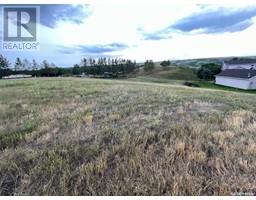245 Prairie AVENUE, Briercrest, Saskatchewan, CA
Address: 245 Prairie AVENUE, Briercrest, Saskatchewan
Summary Report Property
- MKT IDSK962787
- Building TypeHouse
- Property TypeSingle Family
- StatusBuy
- Added18 weeks ago
- Bedrooms3
- Bathrooms1
- Area1008 sq. ft.
- DirectionNo Data
- Added On17 Jul 2024
Property Overview
Luxurious 2-Story Home, in Quaint Saskatchewan Town! Welcome to your dream home in the heart of a charming small town in Saskatchewan! This beautifully updated 2-story residence offers modern comforts and classic charm, perfect for those seeking tranquillity and style. This home has been thoughtfully updated to meet modern standards while retaining some character and charm. Prepare meals with ease in the cozy kitchen equipped with ample cabinet space, offering functionality without compromising style. Gather with loved ones in the inviting dining area, perfect for hosting another couple or a few friends. The living space is open to the dining area making the transition to an entertaining evening easy and fun. Retreat to the expansive primary bedroom featuring the same luxury vinyl plank flooring and a convenient walk-in closet for all your storage needs. The 4-piece bath is also found on this floor and is cute and cozy. Just off the kitchen with access to the lovely fenced back yard find the mudroom, which includes the laundry area. It provides practical space to kick off your shoes, hang coats, and store outdoor gear, keeping your home tidy and organized. Upstairs, discover two generously sized bedrooms, each offering spacious closets complete with shelving for organized storage solutions. This home has been updated with a new electrical panel in 2023, a new water heater, all-new flooring and much love. It’s a must-see! (id:51532)
Tags
| Property Summary |
|---|
| Building |
|---|
| Land |
|---|
| Level | Rooms | Dimensions |
|---|---|---|
| Second level | Bedroom | 10 ft x 9 ft |
| Bedroom | 10 ft x 9 ft | |
| Basement | Other | Measurements not available |
| Main level | Living room | 14 ft x 9 ft |
| Dining room | 10 ft x 10 ft | |
| Kitchen | 11 ft x 11 ft | |
| 4pc Bathroom | 8 ft x 6 ft | |
| Primary Bedroom | 19 ft x 11 ft | |
| Other | 13 ft x 6 ft |
| Features | |||||
|---|---|---|---|---|---|
| Treed | Rectangular | None | |||
| Gravel | Parking Space(s)(2) | ||||




































