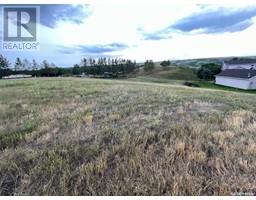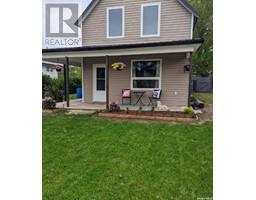J6 1295 9th AVENUE NE Hillcrest MJ, Moose Jaw, Saskatchewan, CA
Address: J6 1295 9th AVENUE NE, Moose Jaw, Saskatchewan
Summary Report Property
- MKT IDSK969581
- Building TypeMobile Home
- Property TypeSingle Family
- StatusBuy
- Added19 weeks ago
- Bedrooms2
- Bathrooms2
- Area1088 sq. ft.
- DirectionNo Data
- Added On11 Jul 2024
Property Overview
Welcome to the Double J Landlease community. Quiet neighbours, bus stop is close by, shopping is minutes away what a great location! What a great place to call home. Practical and comfortable a 2012 built 2 bed 2 bath home on the J block. The same owners have lived and loved this home for a long time, and it is time to move on. Enter the home from the front-covered deck into the bright living room. The open concept eat-in Kitchen offers plenty of cabinets and features a GAS stove and microwave with hood fan. It is open to the living space with an island that separates the two. Windows on every side keep this entire space a pleasure to be in. The first room is the main 4 pce bath. Following the bath is the furnace room and then its onto the guest room. A well sized room with nice closet and carpeted flooring for your comfort. Laundry is next, offering good storage and hanging solutions for the delicates your can’t dry. Finally, the primary suite tucked away at the back with the three-piece bathroom. Lots of space in the bathroom even some plumbing if you want to add a nice soaker or jet tub. The back door has a second covered area if you want some outdoor space for that morning coffee or afternoon tea with friends. The trailer is skirted, insulated, and tied down- nothing else to do. The best part of the outdoors is the low maintenance aspect. A long paved Double drive. A large double sized garage, currently with one door and a whole lot of workspace! But you can always change that if needed. Super affordable, wonderfully convenient, and it's all on one level. I invite you to come take a look. (id:51532)
Tags
| Property Summary |
|---|
| Building |
|---|
| Level | Rooms | Dimensions |
|---|---|---|
| Main level | Living room | 14 ft x 15 ft |
| Kitchen | 14 ft x 11 ft | |
| 4pc Bathroom | 8 ft x 5 ft | |
| Bedroom | 10 ft x 9 ft | |
| Laundry room | 5 ft x 5 ft | |
| 3pc Bathroom | 9 ft x 8 ft | |
| Primary Bedroom | 12 ft x 11 ft | |
| Den | 13 ft ,6 in x 7 ft ,10 in | |
| 3pc Bathroom | 11 ft ,2 in x 4 ft ,11 in | |
| Primary Bedroom | 15 ft ,11 in x 22 ft ,9 in |
| Features | |||||
|---|---|---|---|---|---|
| Treed | Corner Site | Rectangular | |||
| Paved driveway | Detached Garage | Parking Space(s)(6) | |||
| Washer | Refrigerator | Dryer | |||
| Microwave | Stove | Central air conditioning | |||















































