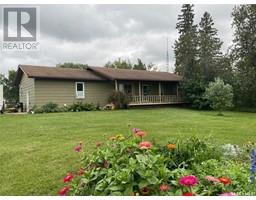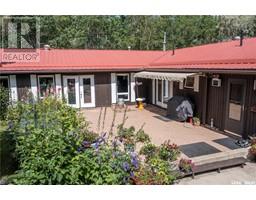1114 13th AVENUE NW Palliser, Moose Jaw, Saskatchewan, CA
Address: 1114 13th AVENUE NW, Moose Jaw, Saskatchewan
Summary Report Property
- MKT IDSK980723
- Building TypeHouse
- Property TypeSingle Family
- StatusBuy
- Added14 weeks ago
- Bedrooms3
- Bathrooms1
- Area1177 sq. ft.
- DirectionNo Data
- Added On14 Aug 2024
Property Overview
Welcome to you new home at 1114 13th Ave NW in the highly sought after Palliser neighborhood. This is a well-maintained 1177 sf 3 bed/1bath property on a slab foundation. Perfect for "seasoned couples" or a family just starting out. Inside you will find a cute/clean home with a huge baker's pantry and laundry room off the side entrance. Flowing into the modest kitchen and dining area for all those important family meals. Dining room opens up to a large living room with loads of light. Heading down the hallway are the 3 bedrooms and 4 pc bath (redone in 2016). This property has a 1 car attached garage with a covered breezeway adjoining. This backyard is your oasis of peace, your own personal park, where you can get away from the world and relax in the evening sunset to the west. Homes are selling quickly in this area, call today to book a showing. (id:51532)
Tags
| Property Summary |
|---|
| Building |
|---|
| Land |
|---|
| Level | Rooms | Dimensions |
|---|---|---|
| Main level | Kitchen | 10 ft x 11 ft |
| Laundry room | 5 ft x 5 ft | |
| Utility room | 5 ft ,5 in x 12 ft | |
| Dining room | 10 ft ,3 in x 9 ft ,9 in | |
| Living room | 17 ft ,5 in x 14 ft | |
| Bedroom | 9 ft ,5 in x 8 ft | |
| Bedroom | 10 ft ,5 in x 10 ft ,9 in | |
| Primary Bedroom | 9 ft x 15 ft ,6 in | |
| 4pc Bathroom | 9 ft x 5 ft |
| Features | |||||
|---|---|---|---|---|---|
| Treed | Rectangular | Attached Garage | |||
| Parking Space(s)(3) | Washer | Refrigerator | |||
| Dryer | Window Coverings | Garage door opener remote(s) | |||
| Hood Fan | Storage Shed | Stove | |||
| Central air conditioning | |||||























