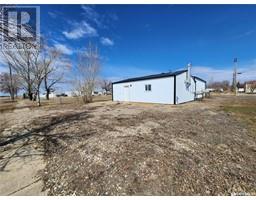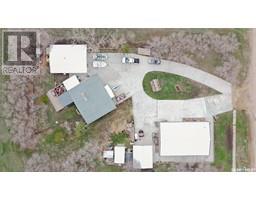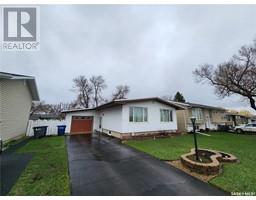1229 Grace STREET Palliser, Moose Jaw, Saskatchewan, CA
Address: 1229 Grace STREET, Moose Jaw, Saskatchewan
Summary Report Property
- MKT IDSK976646
- Building TypeHouse
- Property TypeSingle Family
- StatusBuy
- Added18 weeks ago
- Bedrooms4
- Bathrooms3
- Area1044 sq. ft.
- DirectionNo Data
- Added On16 Jul 2024
Property Overview
Looking for the perfect family home? This 4 bed / 3 bath home located in the desirable Palliser neighborhood boasts over 1,000 sq.ft of living space and backs a park ( Palliser Heights). Excellent curb appeal as you pull up to this updated bungalow. Pride of ownership is very apparent. Coming up to the front of the home your are greeted by a large deck! Heading inside you are greeted by a huge living room! Towards the back you will find a large kitchen with patio doors leading to the huge back deck - the perfect place for entertaining! Down the hall we have 3 bedrooms on the main floor with the primary having a 2 piece ensuite. There is also a 4 piece bathroom on the main floor. Downstairs we have a family room - perfect for the kids. A 4 piece bath with a beautiful tiled shower. As well there is a huge bedroom with a walk-in closet and a den. Outside we have lots of parking on the oversized concrete driveway. The 14' x 28' garage has a wood stove for heat! The gorgeous backyard has a gate leading right out to the park - just what every parent wants for their kids. There is also a double carport, garden area and a firepit area in the middle. This backyard is very private and relaxing - you will love it! This home is a great option to raise a family in! Reach out today to book your showing! (id:51532)
Tags
| Property Summary |
|---|
| Building |
|---|
| Land |
|---|
| Level | Rooms | Dimensions |
|---|---|---|
| Basement | Family room | 16'6" x 12'8" |
| 4pc Bathroom | Measurements not available | |
| Den | 9'7" x 9'5" | |
| Bedroom | 14'11" x 10'7" | |
| Laundry room | Measurements not available | |
| Main level | Living room | 17'5" x 13'3" |
| Kitchen | 13'4" x 11'5" | |
| 4pc Bathroom | Measurements not available | |
| Bedroom | 10' x 7'10" | |
| Bedroom | 10' x 8'11" | |
| Primary Bedroom | 11'5" x 11'11" | |
| 2pc Ensuite bath | Measurements not available |
| Features | |||||
|---|---|---|---|---|---|
| Treed | Rectangular | Double width or more driveway | |||
| Detached Garage | Parking Pad | RV | |||
| Parking Space(s)(4) | Washer | Refrigerator | |||
| Dishwasher | Dryer | Alarm System | |||
| Garage door opener remote(s) | Hood Fan | Storage Shed | |||
| Stove | Central air conditioning | ||||










































































