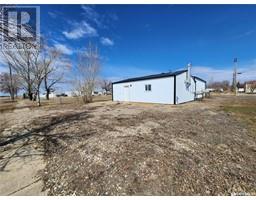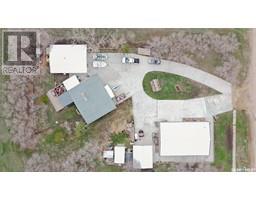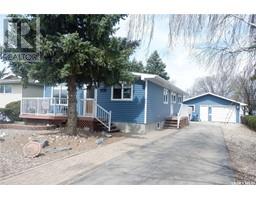521 7th AVENUE E, Assiniboia, Saskatchewan, CA
Address: 521 7th AVENUE E, Assiniboia, Saskatchewan
Summary Report Property
- MKT IDSK969157
- Building TypeHouse
- Property TypeSingle Family
- StatusBuy
- Added13 weeks ago
- Bedrooms3
- Bathrooms3
- Area1144 sq. ft.
- DirectionNo Data
- Added On16 Jul 2024
Property Overview
Pride of ownership is apparent! This well maintained home has had plenty of updates over the years! You will love the attractive curb appeal of this house - located right across the street from a park. Coming up to the home you will be impressed by the large asphalt drive leading to your oversized single car garage. Coming in the side door you are greeted by a large living space with lots of natural light! The dining room flows nicely off the living space but is a separate space from the kitchen. The kitchen features lots of cabinets and space for a breakfast bar. Off the kitchen there is a deck leading to a large patio at the back of the home! Down the hall you will find a 4 piece bathroom and a bedroom converted to main floor laundry (could easily be changed back). At the end of the hall you will find the primary bedroom with a 2 piece ensuite and another good sized bedroom. Heading downstairs we find a huge family room and another bedroom! There is also a 3 piece bath, utility room and another room that could serve many purposes. With one of the cutest yards around you will love all of the rasied flowerbeds! We have a fully fenced backyard with a huge patio area - perfect for a relaxing evening! With a new roof in '20 and a new AC and hot water tank in '21 - this home provides easy living for either a retiring couple or a growing family! Reach out today to book a showing! (id:51532)
Tags
| Property Summary |
|---|
| Building |
|---|
| Land |
|---|
| Level | Rooms | Dimensions |
|---|---|---|
| Basement | Family room | 24'1" x 15'8" |
| Bedroom | 11' x 10'6" | |
| 3pc Bathroom | 8'10" x 4'7" | |
| Storage | 15' x 10'10" | |
| Laundry room | 12'9" x 12' | |
| Main level | Living room | 17'9" x 12'3" |
| Dining room | 13'2" x 8'9" | |
| Kitchen | 12'11" x 9'4" | |
| Laundry room | 9'3" x 7'8" | |
| 4pc Bathroom | 7'4" x 7'2" | |
| Bedroom | 10'4" x 9'9" | |
| Primary Bedroom | 12'5" x 10'5" | |
| 2pc Ensuite bath | 7'4" x 4'6" |
| Features | |||||
|---|---|---|---|---|---|
| Treed | Rectangular | Attached Garage | |||
| Parking Pad | Parking Space(s)(3) | Washer | |||
| Refrigerator | Dishwasher | Dryer | |||
| Window Coverings | Garage door opener remote(s) | Hood Fan | |||
| Stove | Central air conditioning | ||||








































































