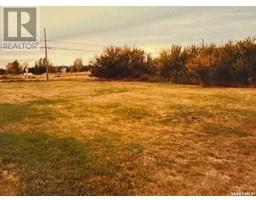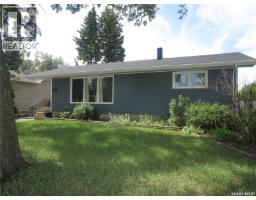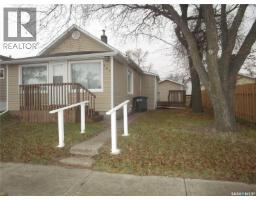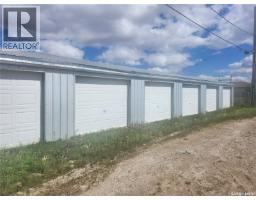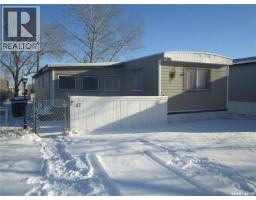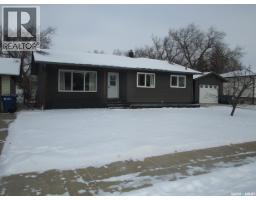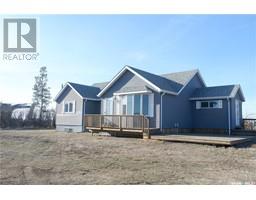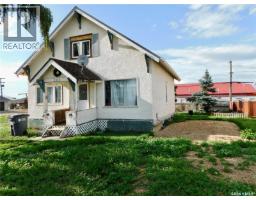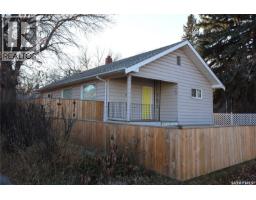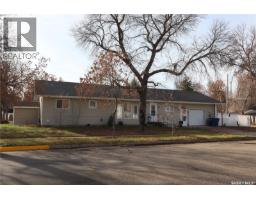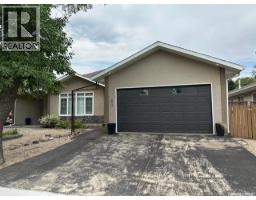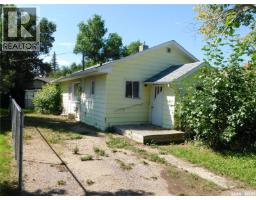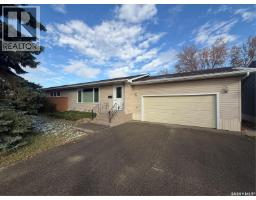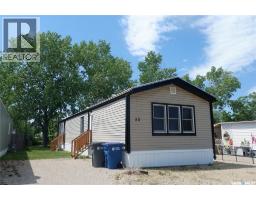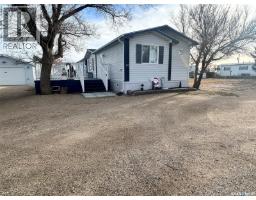105 Assiniboia AVENUE, Assiniboia, Saskatchewan, CA
Address: 105 Assiniboia AVENUE, Assiniboia, Saskatchewan
Summary Report Property
- MKT IDSK011114
- Building TypeHouse
- Property TypeSingle Family
- StatusBuy
- Added24 weeks ago
- Bedrooms4
- Bathrooms2
- Area1200 sq. ft.
- DirectionNo Data
- Added On11 Aug 2025
Property Overview
Great curb appeal! Updated completely on the outside from the metal roof to the PVC windows and all new siding and decorative brick. The driveway is ample even for a RV. Entering the back yard be wowed by the beautiful Gazebo, enjoy many relaxing days and evenings. There is a shed for storage and a just right sized private yard! However, one of the features of this property is definitely the large, heated garage. There are built in work benches and storage areas. The garage was built in 2009 and is 24x 26. As you enter this home through the 8x10 porch, you may take off your boots and coats because there is lots of room for them there. The kitchen is classy and unique. There is a great working space with a counter for stools on the other side. Partially opened to the living room with just enough wall divide to hide your sink and dishes. 3 bedrooms on the main floor and a 4-piece bathroom. Downstairs there is room for all your entertainment. There has been a pool table before, and a huge family room to cuddle on the oversized couches and chairs. There is a 3-piece bathroom, furnace area. Also, lots of storage in the laundry room. Central Air- Underground Sprinklers- 60 ft. wide lot - notice the rock at the bottom of the trees-exposed aggregate sidewalks-fully fenced. You really do have to come and see this property!! (id:51532)
Tags
| Property Summary |
|---|
| Building |
|---|
| Land |
|---|
| Level | Rooms | Dimensions |
|---|---|---|
| Basement | Bedroom | 11 ft ,6 in x 10 ft ,10 in |
| Family room | 19 ft x 10 ft | |
| Other | 16 ft x 19 ft ,11 in | |
| 3pc Bathroom | - x - | |
| Laundry room | 20 ft ,4 in x 7 ft ,6 in | |
| Main level | Enclosed porch | 7 ft ,6 in x 8 ft ,10 in |
| Kitchen/Dining room | 16 ft ,6 in x 12 ft | |
| Living room | 20 ft ,6 in x 12 ft ,6 in | |
| Bedroom | 9 ft ,4 in x 9 ft | |
| Bedroom | 9 ft x 11 ft | |
| Bedroom | 11 ft ,6 in x 11 ft ,6 in | |
| 4pc Bathroom | - x - |
| Features | |||||
|---|---|---|---|---|---|
| Treed | Lane | Rectangular | |||
| Sump Pump | Detached Garage | Gravel | |||
| Heated Garage | Parking Space(s)(6) | Washer | |||
| Refrigerator | Dishwasher | Dryer | |||
| Oven - Built-In | Window Coverings | Garage door opener remote(s) | |||
| Storage Shed | Stove | Central air conditioning | |||







































