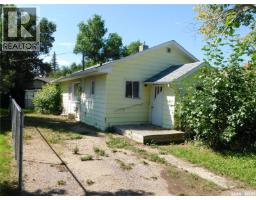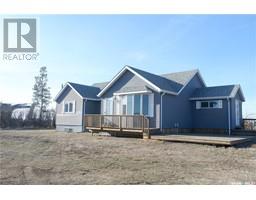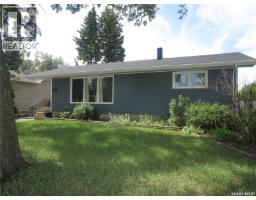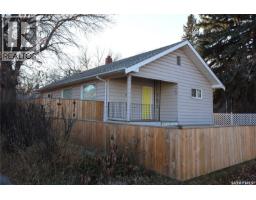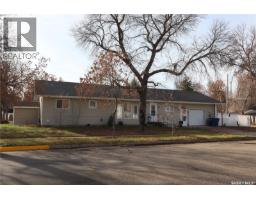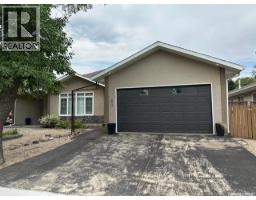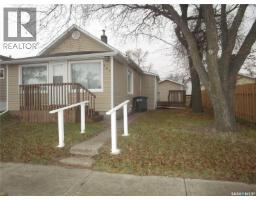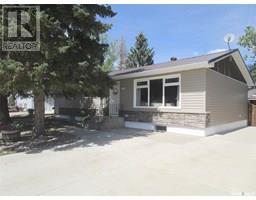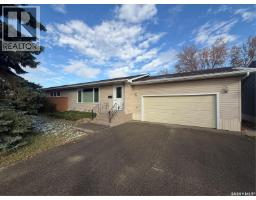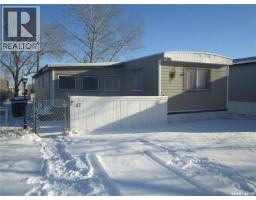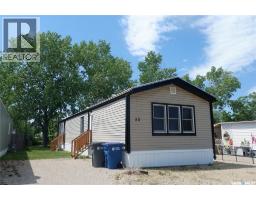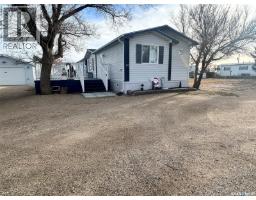226 2nd AVENUE W, Assiniboia, Saskatchewan, CA
Address: 226 2nd AVENUE W, Assiniboia, Saskatchewan
Summary Report Property
- MKT IDSK995800
- Building TypeHouse
- Property TypeSingle Family
- StatusBuy
- Added24 weeks ago
- Bedrooms4
- Bathrooms1
- Area884 sq. ft.
- DirectionNo Data
- Added On06 Aug 2025
Property Overview
Location and some updates at 226 -2nd Avenue West Assiniboia, Saskatchewan. This property has four bedrooms two dens and 1 bathroom. The 2nd bathroom is not completed but has the toilet, the vanity installed and the base shower is available. Some of the updates are: high efficient furnace (2021), a new electrical panel (2021) (100 amps), the seller said that the sewer line inside the house was done when the foundation was done and some new light fixtures. One side window in the living room and one of the bedroom windows are updated The two vacant lots adjacent to this property are not included in the sale. The seller will remove it from the title at the seller’s cost. The seller said that the blueprint for the garage is included in the sale. Also included is the attached electric fireplace 60” X 20”. This property is being sold in an “AS IS” condition, so there are no guarantees nor warranties. The two dens have the potential to be converted into two bedrooms and also the potential to have bathrooms on every level. This property is close to the New Sports Complex, the new DQ and other local amenities. Don’t wait, book your private viewing today! (id:51532)
Tags
| Property Summary |
|---|
| Building |
|---|
| Level | Rooms | Dimensions |
|---|---|---|
| Second level | Bedroom | 9 ft ,6 in x 12 ft ,1 in |
| Bedroom | 10 ft ,5 in x 9 ft ,4 in | |
| Main level | Living room | 11 ft ,5 in x 14 ft ,1 in |
| Bedroom | 11 ft ,5 in x 8 ft ,7 in | |
| Bedroom | 10 ft ,11 in x 6 ft ,9 in | |
| Kitchen/Dining room | 13 ft ,9 in x 11 ft ,3 in | |
| 4pc Bathroom | 6 ft ,1 in x 3 ft ,6 in |
| Features | |||||
|---|---|---|---|---|---|
| Rectangular | None | Parking Space(s)(3) | |||
| Washer | Refrigerator | Dryer | |||
| Window Coverings | Stove | ||||























