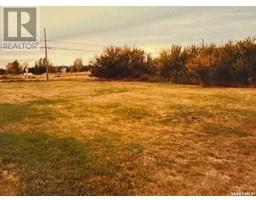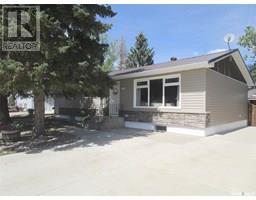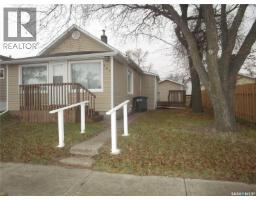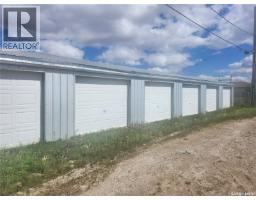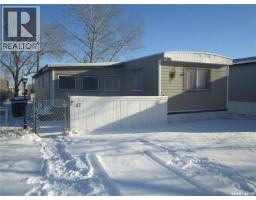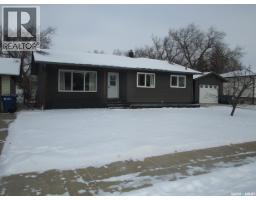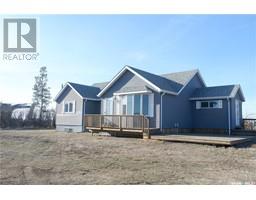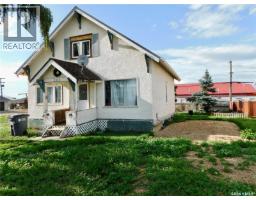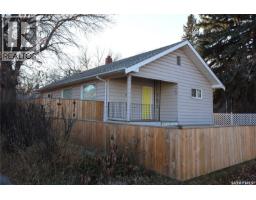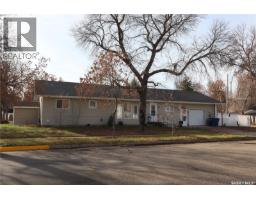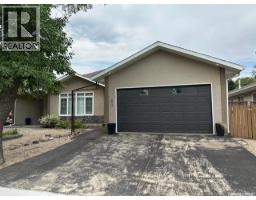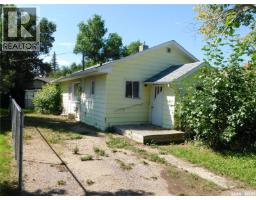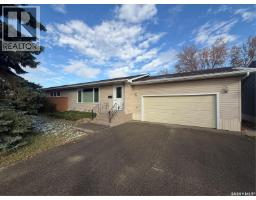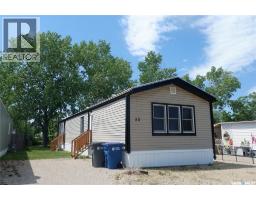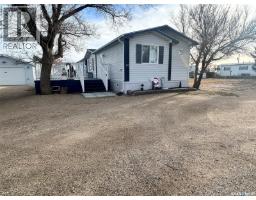100 Bell ROAD, Assiniboia, Saskatchewan, CA
Address: 100 Bell ROAD, Assiniboia, Saskatchewan
Summary Report Property
- MKT IDSK017013
- Building TypeHouse
- Property TypeSingle Family
- StatusBuy
- Added17 weeks ago
- Bedrooms4
- Bathrooms2
- Area1124 sq. ft.
- DirectionNo Data
- Added On24 Sep 2025
Property Overview
WELCOME TO 100 BELL RD. ASSINIBOIA , SASKATCHEWAN. This Property is wonderfully located on the corner and near the end of town. Looking out from your deck you can breath in fresh air and see the wide open spaces, with no homes to get in your way. Really relax and unwind as you enjoy your morning coffee or the lovely warm evenings of summer. Because of the corner location there is parking at the front and at the side. Building a garage is a possibility on this corner lot.. Entering thru the back porch you will be invited in by the attractive, open dining and kitchen area. Honestly, you just feel at home with the soft colors .The patio doors that lead on to the deck, the built in china cabinet, u shaped counter tops with window facing the back yard and with so much room and so many cabinets. One of my favorite features is the rounded doorways between the kitchen and living room and another at the front door closet. The living room encourages relaxation with the natural gas fireplace to warm you and adds ambiance to this sitting area. Some Updated windows, shingles, flooring and so much more. The bedrooms are spacious with lots of closet space.. There are 2 more bedrooms downstairs. A 3 piece bath , work area, storage and laundry plus a family room . A lovely property to call HOME! (id:51532)
Tags
| Property Summary |
|---|
| Building |
|---|
| Level | Rooms | Dimensions |
|---|---|---|
| Basement | Bedroom | 10 ft ,9 in x 13 ft ,3 in |
| 3pc Bathroom | Measurements not available | |
| Family room | Measurements not available x 21 ft | |
| Other | 25 ft x 8 ft ,8 in | |
| Bedroom | Measurements not available x 9 ft | |
| Main level | Kitchen | 9 ft ,4 in x 11 ft ,7 in |
| Dining room | 9 ft x 8 ft ,9 in | |
| Living room | 27 ft x 13 ft ,3 in | |
| Bedroom | 15 ft x 11 ft | |
| Bedroom | 9 ft ,9 in x 11 ft ,7 in | |
| 4pc Bathroom | Measurements not available | |
| Laundry room | 8 ft x 6 ft ,9 in |
| Features | |||||
|---|---|---|---|---|---|
| Treed | Corner Site | Lane | |||
| Rectangular | Double width or more driveway | Sump Pump | |||
| Gravel | Parking Space(s)(4) | Washer | |||
| Refrigerator | Dishwasher | Dryer | |||
| Freezer | Window Coverings | Storage Shed | |||
| Stove | Central air conditioning | ||||


























