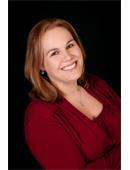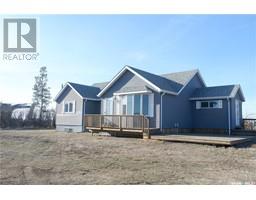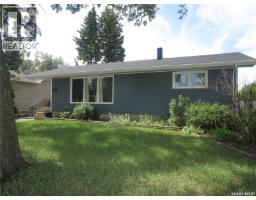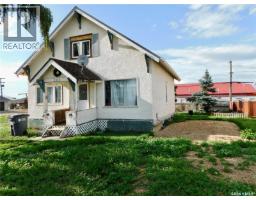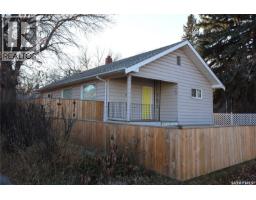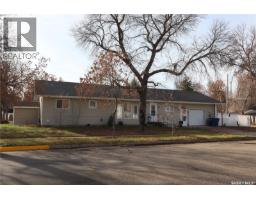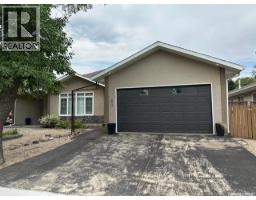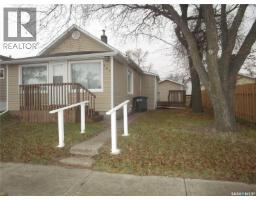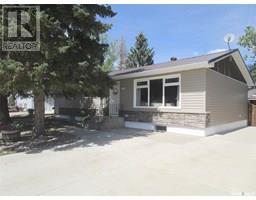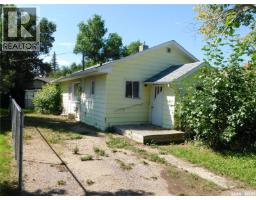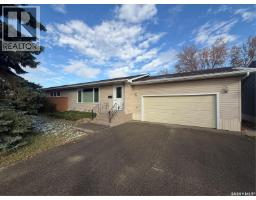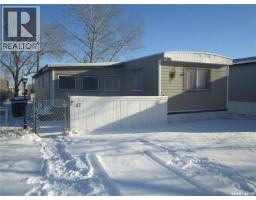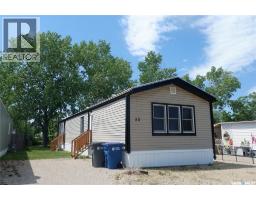65 Sunrise ESTATES, Assiniboia, Saskatchewan, CA
Address: 65 Sunrise ESTATES, Assiniboia, Saskatchewan
Summary Report Property
- MKT IDSK024376
- Building TypeMobile Home
- Property TypeSingle Family
- StatusBuy
- Added7 weeks ago
- Bedrooms3
- Bathrooms2
- Area1216 sq. ft.
- DirectionNo Data
- Added On20 Nov 2025
Property Overview
Located on the quiet east edge of the Town of Assiniboia, this beautifully maintained property is truly move-in ready. The home emphasizes open-concept living, featuring abundant natural light from large windows. The kitchen is fully equipped with an island, pantry, updated cabinetry, and upgraded stainless steel appliances. The desirable split-bedroom floor plan includes a luxurious master suite complete with a 4-piece ensuite bath (featuring a Jacuzzi tub) and a huge walk-in closet, while two additional bedrooms and a second 4-piece bath are situated on the opposite end—one of which also has a walk-in closet. Step outside to enjoy the extremely large deck, which measures approximately 32 feet long and is divided into an two areas one approx. 16x16 ft and another of approx. 16x10 ft, all while overlooking an unbroken prairie view. The deck also features convenient under-deck storage. For the hobbyist or car enthusiast, double detached garage (approx. 20 x 30 ft) is fully insulated, heated, and provides exceptional space, truly serving as the ultimate "Man Cave." Property bonuses include 2 storage sheds, RV parking with a 30-amp hookup, and a generator plug for back-up convenience. Home has insulated deck skirting and a thermal barrier underbelly. (id:51532)
Tags
| Property Summary |
|---|
| Building |
|---|
| Level | Rooms | Dimensions |
|---|---|---|
| Main level | Kitchen/Dining room | 12 ft x 16 ft |
| Living room | 15 ft x 16 ft | |
| Bedroom | 9 ft x 8 ft | |
| Bedroom | Measurements not available x 9 ft | |
| 4pc Bathroom | Measurements not available | |
| Primary Bedroom | 16 ft x 11 ft | |
| 4pc Ensuite bath | Measurements not available |
| Features | |||||
|---|---|---|---|---|---|
| Rectangular | Detached Garage | Parking Pad | |||
| RV | Gravel | Heated Garage | |||
| Parking Space(s)(7) | Washer | Refrigerator | |||
| Dishwasher | Dryer | Microwave | |||
| Freezer | Garage door opener remote(s) | Central Vacuum - Roughed In | |||
| Storage Shed | Stove | Central air conditioning | |||























