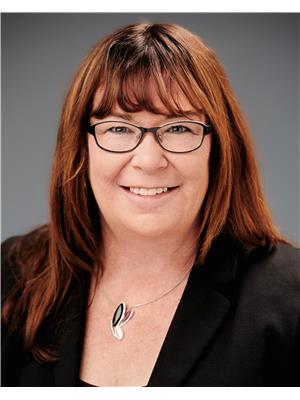1101 13th AVENUE NW Palliser, Moose Jaw, Saskatchewan, CA
Address: 1101 13th AVENUE NW, Moose Jaw, Saskatchewan
Summary Report Property
- MKT IDSK981134
- Building TypeHouse
- Property TypeSingle Family
- StatusBuy
- Added13 weeks ago
- Bedrooms3
- Bathrooms3
- Area1176 sq. ft.
- DirectionNo Data
- Added On20 Aug 2024
Property Overview
This move in ready home is located in one of Moose Jaw's most sought after areas, Palliser! Conveniently located 1 block away from both public and separate elementary schools, this home has everything a growing family needs. On the main floor you will find beautiful hardwood flooring throughout the living and dining room , the kitchen has newer appliances and plenty of cupboard space. 3 good sized bedrooms with a main bath and 2 piece ensuite in the master bedroom. The basement has a very large L shaped Family room with a den that is currently used as a bedroom, with new carpet, storage room, and a 3 piece bath. Fabulous corner lot with a fence in backyard and a huge 2 car garage for all the toys. Recent upgrades include. PVC windows, exterior doors, front view tindle stone/stucco, Electrical 100 amp 2005, Plumbing in 2010, new sewer line and backflow valve in 2016, water heater 2018. Great home in a great location call your realtor today to view! (id:51532)
Tags
| Property Summary |
|---|
| Building |
|---|
| Land |
|---|
| Level | Rooms | Dimensions |
|---|---|---|
| Fourth level | Kitchen | 13 ft ,5 in x 13 ft |
| Basement | Family room | 19 ft ,4 in x 19 ft ,8 in |
| Family room | 10 ft ,9 in x 11 ft ,3 in | |
| Den | 9 ft ,3 in x 16 ft ,7 in | |
| 3pc Bathroom | Measurements not available | |
| Storage | 13 ft x 9 ft ,8 in | |
| Utility room | 11 ft x 15 ft | |
| Main level | Dining room | 8 ft ,6 in x 10 ft |
| Living room | 16 ft ,6 in x 13 ft ,6 in | |
| Primary Bedroom | 13 ft ,6 in x 11 ft ,9 in | |
| 2pc Ensuite bath | Measurements not available | |
| Bedroom | 10 ft x 10 ft | |
| Bedroom | 8 ft x 10 ft | |
| 4pc Bathroom | Measurements not available |
| Features | |||||
|---|---|---|---|---|---|
| Treed | Corner Site | Detached Garage | |||
| Heated Garage | Parking Space(s)(5) | Washer | |||
| Refrigerator | Dishwasher | Dryer | |||
| Microwave | Window Coverings | Garage door opener remote(s) | |||
| Stove | Central air conditioning | ||||


































