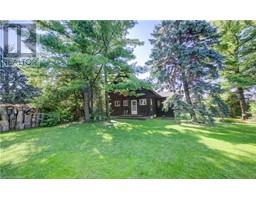15 JAMES Street Bright, Bright, Ontario, CA
Address: 15 JAMES Street, Bright, Ontario
Summary Report Property
- MKT ID40549954
- Building TypeHouse
- Property TypeSingle Family
- StatusBuy
- Added2 weeks ago
- Bedrooms3
- Bathrooms4
- Area3751 sq. ft.
- DirectionNo Data
- Added On18 Jun 2024
Property Overview
Discover your next investment opportunity with this partially completed multi-unit contemporary home. Located in a desirable neighborhood, this property presents a unique chance for a contractor or developer with a vision to finalize a masterpiece. With the major groundwork already laid, the right buyer has a fantastic opportunity to add personal touches and high-end finishes to create a dream home or a lucrative flip project. By taking over this project, you can significantly increase the home's value and potentially gain considerable equity upon completion. Ideal for those with the skills to execute a swift and efficient build, this home could be ready to showcase its full potential in just 3-4 months. Don't miss out on this chance to transform this property into a stunning example of modern living, reflecting your style and preferences. If you're looking to make a smart investment and fast-track your way to added equity through a rewarding project, this is the perfect opportunity for you. (id:51532)
Tags
| Property Summary |
|---|
| Building |
|---|
| Land |
|---|
| Level | Rooms | Dimensions |
|---|---|---|
| Second level | Bedroom | 18'3'' x 9'0'' |
| Bedroom | 18'3'' x 9'0'' | |
| 3pc Bathroom | 8'4'' x 5'0'' | |
| Lower level | Storage | 13'0'' x 9'8'' |
| Other | 15'8'' x 8'8'' | |
| Laundry room | 10'6'' x 22'2'' | |
| 3pc Bathroom | 8'9'' x 8'8'' | |
| Recreation room | 18'6'' x 22'2'' | |
| Main level | Other | 9'10'' x 12'4'' |
| Other | 9'10'' x 8'5'' | |
| Storage | 26'2'' x 43'8'' | |
| 3pc Bathroom | 5'3'' x 8'5'' | |
| Primary Bedroom | 13'2'' x 8'5'' | |
| Family room | 18'5'' x 14'4'' | |
| Kitchen | 11'7'' x 22'7'' | |
| 2pc Bathroom | 5'0'' x 5'6'' | |
| Foyer | 14'5'' x 9'7'' | |
| Living room | 11'9'' x 8'10'' | |
| Dining room | 11'9'' x 8'10'' |
| Features | |||||
|---|---|---|---|---|---|
| Attached Garage | None | ||||










