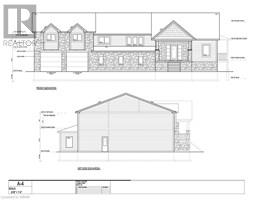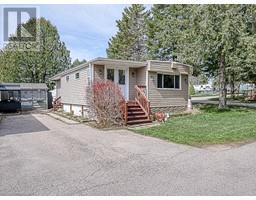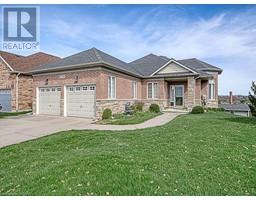745196 OXFORD RD 17 ROAD, Woodstock, Ontario, CA
Address: 745196 OXFORD RD 17 ROAD, Woodstock, Ontario
Summary Report Property
- MKT IDX8397038
- Building TypeHouse
- Property TypeSingle Family
- StatusBuy
- Added1 days ago
- Bedrooms5
- Bathrooms2
- Area0 sq. ft.
- DirectionNo Data
- Added On01 Jul 2024
Property Overview
Welcome to our newest listing in Woodstock, where rural charm meets urban convenience! Nestled on just under an acre on the outskirts of Woodstock, this property beautifully blends country living with city amenities. Across the road, picturesque farmland beckons, while the urban center of Woodstock is just a short drive away. We're excited to introduce this unique property and can't wait to show you around. Let's start with the expansive lot, a true highlight. Picture gatherings around the fire pit, sharing laughs, or watching your dog run freely in the open space. The kids will love their own playground. The backyard features over 20 driveway parking spaces and a massive 23x30 heated, insulated, and electrified workshopperfect for a man cave or she-shed. Step through the front door and feel the warmth and connectedness of this home. The open-concept layout is designed for modern living, making it easy to entertain and connect with loved ones. The oversized kitchen, complete with an eat-up bar, flows into the dining area, creating the heart of your home. Enjoy wonderful conversations with your kids as they share their day's adventures while you prepare dinner. The primary bedroom is a spacious retreat, offering a cozy setting you'll love retiring to each evening. With three additional large bedrooms and a beautiful four-piece bath, this home perfectly accommodates your growing family's needs. The lower-level rec room provides versatile space for various activities. Whether you're looking for a man cave, she-shed, kids' play area, future gym, or a cozy spot for family snuggles, this space can be whatever you need it to be. The basement also features a fifth bedroom for guests and an additional three-piece bath, ensuring everyone has their own space. This property uniquely combines the best of urban and rural living, offering an incredible opportunity for your family. We know this home meets all your needs, and we can't wait to show it to you. (id:51532)
Tags
| Property Summary |
|---|
| Building |
|---|
| Level | Rooms | Dimensions |
|---|---|---|
| Basement | Laundry room | 2.82 m x 2.95 m |
| Recreational, Games room | 8.38 m x 6.88 m | |
| Bathroom | 1.5 m x 2.97 m | |
| Bedroom 5 | 3.28 m x 5.23 m | |
| Main level | Bathroom | 2.06 m x 3.23 m |
| Bedroom 2 | 3.07 m x 3.58 m | |
| Bedroom 3 | 2.97 m x 3.25 m | |
| Bedroom 4 | 2.64 m x 3.68 m | |
| Dining room | 3.61 m x 3.89 m | |
| Kitchen | 3.68 m x 4.8 m | |
| Living room | 3.61 m x 4.72 m | |
| Primary Bedroom | 4.52 m x 3.58 m |
| Features | |||||
|---|---|---|---|---|---|
| Attached Garage | Garage door opener remote(s) | Water Heater | |||
| Water softener | Central air conditioning | ||||



























































