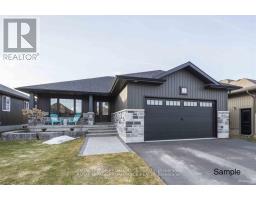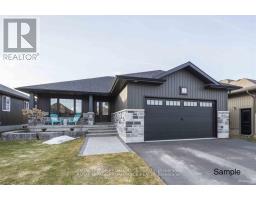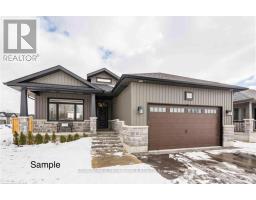10 CRISPIN STREET, Brighton, Ontario, CA
Address: 10 CRISPIN STREET, Brighton, Ontario
Summary Report Property
- MKT IDX11914058
- Building TypeRow / Townhouse
- Property TypeSingle Family
- StatusBuy
- Added18 hours ago
- Bedrooms3
- Bathrooms3
- Area0 sq. ft.
- DirectionNo Data
- Added On08 Jan 2025
Property Overview
Stunning 3 bedroom, 3 bath bungalow townhome! Larger than it appears! Beautifully upgraded and spacious w 9 ft+ ceilings throughout main level.The main floor opens with a bright foyer w walk in coat closet. Enjoy a gorgeous custom kitchen w stainless steel appliances and hood, soft close cabinetry, built-in pantry. The stunning dining and living areas feature a vaulted ceiling & lg triple glass patio door leading to a deck & backyard. The primary bedroom offers w/i closet and ensuite. Enjoy the convenience of mn Flr Laundry. Spread out in the partially finished basement with huge open concept rec room, 3rd bedroom with large egress window, 2 pc bath and two storage areas!! Attached garage with inside entrance and a huge storage closet **** EXTRAS **** This beautiful home is located close to downtown Brighton, schools, YMCA, Presqui'le Provincial Park, Prince Edward County and offers easy access to Highway 401. (id:51532)
Tags
| Property Summary |
|---|
| Building |
|---|
| Land |
|---|
| Level | Rooms | Dimensions |
|---|---|---|
| Basement | Recreational, Games room | 6.7 m x 5.3 m |
| Bedroom 3 | 3.15 m x 4.75 m | |
| Other | 5 m x 1.9 m | |
| Utility room | 3 m x 3.4 m | |
| Main level | Kitchen | 3.75 m x 3.81 m |
| Dining room | 3.81 m x 4.39 m | |
| Living room | 3.81 m x 4.47 m | |
| Primary Bedroom | 2.99 m x 4.34 m | |
| Bedroom 2 | 2 m x 3.04 m |
| Features | |||||
|---|---|---|---|---|---|
| Attached Garage | Water Heater | Central air conditioning | |||










































