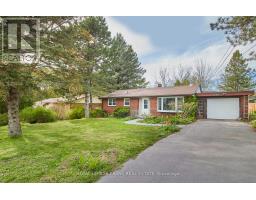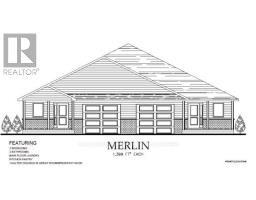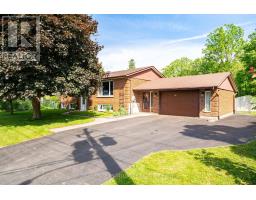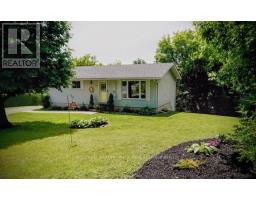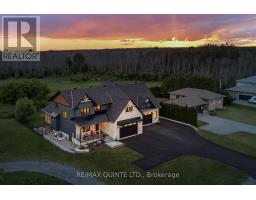14 SANDPIPER WAY, Brighton, Ontario, CA
Address: 14 SANDPIPER WAY, Brighton, Ontario
Summary Report Property
- MKT IDX8436208
- Building TypeHouse
- Property TypeSingle Family
- StatusBuy
- Added1 weeks ago
- Bedrooms2
- Bathrooms2
- Area0 sq. ft.
- DirectionNo Data
- Added On18 Jun 2024
Property Overview
Exceptional 2 bed 2 bath Brighton By The Bay home with a rare & elegant 1800 sq ft open concept layout with 9 ceiling throughout. Uniquely placed on a lush pie shaped lot with covered front porch overlooking the community pond & strolling distance to waterfront dining. Inviting, airy & filled with windows, the open concept main floor is elegant & welcoming. Open kitchen with cozy breakfast seating & plenty of cupboard space overlooks a large dining area & living room centered around the lovely gas fireplace with feature windows. Luxuriously large primary bedroom with garden door to the back deck also includes a walk-in closet & spacious ensuite bath with neatly placed soaker tub. Large front bedroom or comfortable den is complimented by a tidy 3pc bath. Retire with ease with main floor laundry, sprinkler system, large double garage, full height basement storage & updated AC & furnace (2021) & shingles (2023). Feel at Home on Sandpiper Way in the welcoming community of Brighton By The Bay. (id:51532)
Tags
| Property Summary |
|---|
| Building |
|---|
| Level | Rooms | Dimensions |
|---|---|---|
| Basement | Other | 13.09 m x 15.55 m |
| Other | 2.45 m x 2.47 m | |
| Main level | Foyer | 2.52 m x 3.31 m |
| Office | 4.25 m x 4.07 m | |
| Bathroom | 2.44 m x 1.75 m | |
| Laundry room | 3.48 m x 3.16 m | |
| Kitchen | 4.25 m x 4.04 m | |
| Dining room | 4.4 m x 3.3 m | |
| Eating area | 4.14 m x 2.47 m | |
| Living room | 4.77 m x 4.84 m | |
| Primary Bedroom | 3.89 m x 5.8 m | |
| Bathroom | 3.89 m x 4.19 m |
| Features | |||||
|---|---|---|---|---|---|
| Attached Garage | Central Vacuum | Cooktop | |||
| Dishwasher | Dryer | Garage door opener | |||
| Oven | Refrigerator | Washer | |||
| Central air conditioning | |||||












































