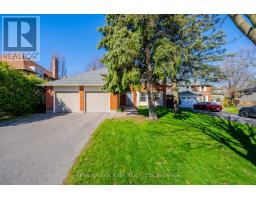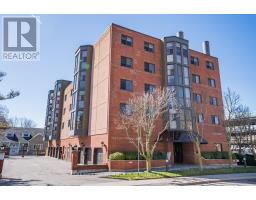18 GROSS STREET, Brighton, Ontario, CA
Address: 18 GROSS STREET, Brighton, Ontario
Summary Report Property
- MKT IDX9264724
- Building TypeHouse
- Property TypeSingle Family
- StatusBuy
- Added13 weeks ago
- Bedrooms2
- Bathrooms1
- Area0 sq. ft.
- DirectionNo Data
- Added On22 Aug 2024
Property Overview
Welcome to this affordable, cozy one level bungalow (with crawl space) on a large lot in the beautiful and desirable town of Brighton. It is perfect for first-time homebuyers, young families, Airbnb or those who are looking to downsize and finish some projects to make it more complete. An entertainer's dream with a fantastic layout inside, featuring unique, curved corner walls throughout. New oversized feature island in kitchen that sits 8 people and is open to the living room. Offering 2 bedrooms plus a versatile and flexible, den/office space with French garden doors leading to the large fully fenced backyard where you will find a brand new large vinyl double door garden shed . Paved driveway with parking for 6 cars and a fully detached large single car garage with new opener and lots of storage space. Just a short walk from schools, downtown Brighton, and local amenities, this charming home has a lot to offer and is certainly one you won't want to miss. Please see list for recent updates. (id:51532)
Tags
| Property Summary |
|---|
| Building |
|---|
| Land |
|---|
| Level | Rooms | Dimensions |
|---|---|---|
| Main level | Kitchen | 4.17 m x 3.48 m |
| Den | 3.69 m x 2.47 m | |
| Primary Bedroom | 3.66 m x 3 m | |
| Bathroom | 2.76 m x 2.38 m | |
| Ground level | Bedroom 2 | 3.47 m x 3 m |
| Features | |||||
|---|---|---|---|---|---|
| Carpet Free | Detached Garage | Water Heater | |||
| Dryer | Freezer | Hood Fan | |||
| Range | Refrigerator | Washer | |||






















































