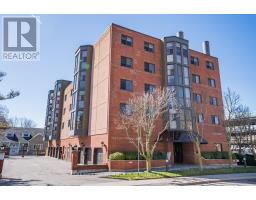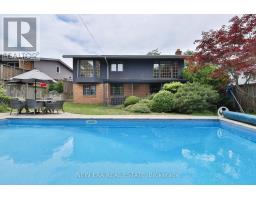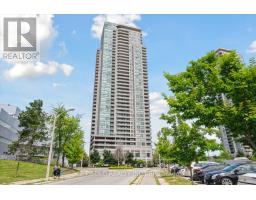5 KAREN ANN CRESCENT, Toronto E09, Ontario, CA
Address: 5 KAREN ANN CRESCENT, Toronto E09, Ontario
Summary Report Property
- MKT IDE8322474
- Building TypeHouse
- Property TypeSingle Family
- StatusBuy
- Added18 weeks ago
- Bedrooms4
- Bathrooms3
- Area0 sq. ft.
- DirectionNo Data
- Added On17 Jul 2024
Property Overview
This Beautiful 2 story home is located along a quiet, winding, treelined cul-de-sac in the prestigious ""Fraser Estates"". With over 64 feet of frontage and across the street from the legendary Albert Warren Tillinghast designed Scarborough Golf & Country Club. This 2,534 sq ft home (The Westminster) offers 4 bedrooms and 3 bathrooms. Main floor family room with fireplace and walkout, large eat-in kitchen with second walkout to patio and backyard, separate living and dining room with bay window, main floor laundry and mud room. Large primary bedroom with ensuite and walk-in closet, 3 large additional bedrooms as well as a massive unspoiled basement awaiting your personal touch. Double car garage with inside access as well as driveway parking for 4. Welcome home to the world of endless possibilities! **** EXTRAS **** Ideally situated close to schools, Cedar Ridge Community Centre, Rouge Guild and Morningside parks, shopping, near to major highways and public transportation, this home offers the perfect combination of peacefulness and practicality. (id:51532)
Tags
| Property Summary |
|---|
| Building |
|---|
| Land |
|---|
| Level | Rooms | Dimensions |
|---|---|---|
| Second level | Primary Bedroom | 6.06 m x 4.11 m |
| Bedroom 2 | 3.6 m x 3.6 m | |
| Bedroom 3 | 4.88 m x 3.63 m | |
| Bedroom 4 | 4.51 m x 2.71 m | |
| Main level | Foyer | 3.84 m x 4.11 m |
| Living room | 5 m x 4.05 m | |
| Dining room | 3.35 m x 3.38 m | |
| Kitchen | 4.61 m x 3.6 m | |
| Family room | 5.73 m x 3.93 m | |
| Laundry room | 3.41 m x 2.04 m |
| Features | |||||
|---|---|---|---|---|---|
| Flat site | Lighting | Dry | |||
| Level | Detached Garage | Water Heater | |||
| Blinds | Dishwasher | Dryer | |||
| Microwave | Range | Refrigerator | |||
| Stove | Washer | Central air conditioning | |||






























































