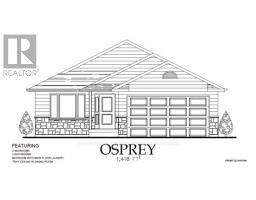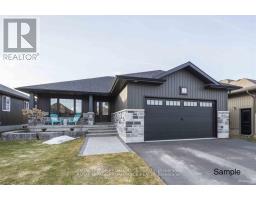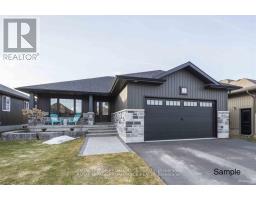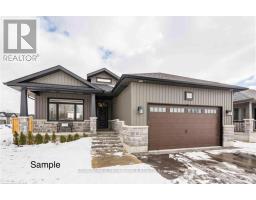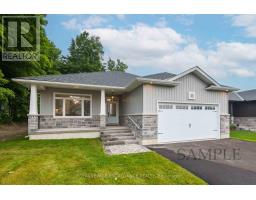19 HOPE STREET, Brighton, Ontario, CA
Address: 19 HOPE STREET, Brighton, Ontario
4 Beds3 Baths0 sqftStatus: Buy Views : 587
Price
$499,900
Summary Report Property
- MKT IDX11901088
- Building TypeHouse
- Property TypeSingle Family
- StatusBuy
- Added17 hours ago
- Bedrooms4
- Bathrooms3
- Area0 sq. ft.
- DirectionNo Data
- Added On26 Dec 2024
Property Overview
Welcome to this charming 3+1 Bedroom/2.5 Bath home located in a desirable Brighton neighbourhood close to schools and shopping! This home boasts a spacious layout, perfect for families and entertainers! Newly finished basement bedroom with a 4-piece bathroom offers more room for guests, growing families or acts as a primary bedroom! Basement also features a large bonus room ideal for an office/rec room and a spacious laundry room. New Furnace, A/C, and Ductwork (2022), plus recent upgrades such as a 200-amp breaker panel, light fixtures throughout, and an updated front walkway and back deck. Added convenience with direct access to 1.5 car garage from the basement and backyard! This home is ready for you to move in and enjoy! (id:51532)
Tags
| Property Summary |
|---|
Property Type
Single Family
Building Type
House
Storeys
1
Community Name
Brighton
Title
Freehold
Land Size
75 x 125 FT
Parking Type
Attached Garage
| Building |
|---|
Bedrooms
Above Grade
3
Below Grade
1
Bathrooms
Total
4
Partial
1
Interior Features
Appliances Included
Dishwasher, Dryer, Refrigerator, Stove, Washer
Basement Features
Walk-up
Basement Type
N/A (Partially finished)
Building Features
Foundation Type
Block
Style
Detached
Architecture Style
Raised bungalow
Heating & Cooling
Cooling
Central air conditioning
Heating Type
Forced air
Utilities
Utility Type
Cable(Installed),Sewer(Installed)
Utility Sewer
Sanitary sewer
Water
Municipal water
Exterior Features
Exterior Finish
Brick, Vinyl siding
Parking
Parking Type
Attached Garage
Total Parking Spaces
5
| Level | Rooms | Dimensions |
|---|---|---|
| Lower level | Sitting room | 4.86 m x 3.54 m |
| Bedroom 4 | 4.86 m x 3.89 m | |
| Recreational, Games room | 5.82 m x 3.8 m | |
| Laundry room | 5.82 m x 3.54 m | |
| Main level | Kitchen | 3.93 m x 3.38 m |
| Dining room | 2.54 m x 3.47 m | |
| Living room | 4.86 m x 3.96 m | |
| Family room | 6.08 m x 4.78 m | |
| Primary Bedroom | 4.75 m x 3.38 m | |
| Bedroom 2 | 3.03 m x 3.96 m | |
| Bedroom 3 | 3.04 m x 2.83 m |
| Features | |||||
|---|---|---|---|---|---|
| Attached Garage | Dishwasher | Dryer | |||
| Refrigerator | Stove | Washer | |||
| Walk-up | Central air conditioning | ||||



















































