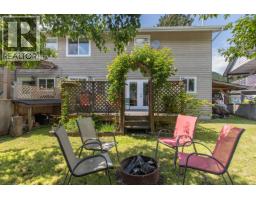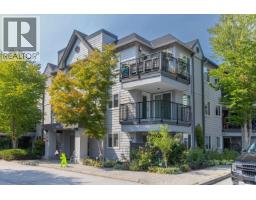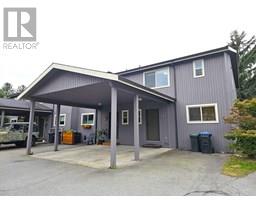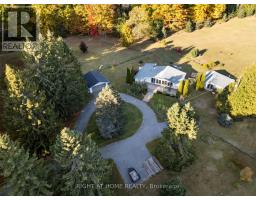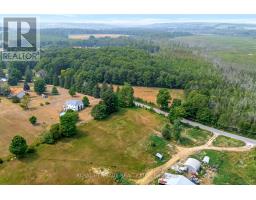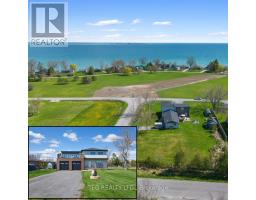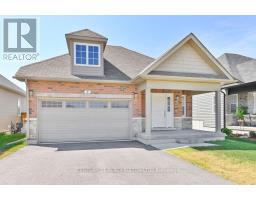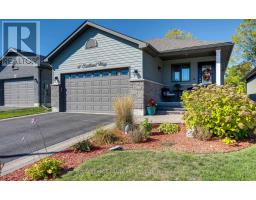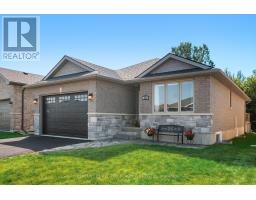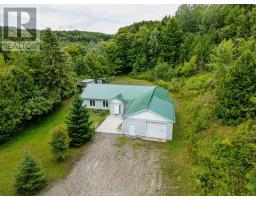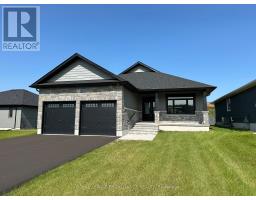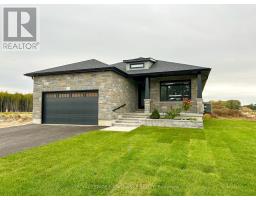8 BRINTNELL BOULEVARD, Brighton, Ontario, CA
Address: 8 BRINTNELL BOULEVARD, Brighton, Ontario
Summary Report Property
- MKT IDX12406042
- Building TypeHouse
- Property TypeSingle Family
- StatusBuy
- Added3 weeks ago
- Bedrooms3
- Bathrooms2
- Area1500 sq. ft.
- DirectionNo Data
- Added On16 Sep 2025
Property Overview
Located in one of Brighton's most peaceful and established neighbourhoods, just moments from Lake Ontario, this classic brick bungalow offers a rare blend of comfort, flexibility, and lifestyle. Thoughtfully laid out, the home features three bedrooms and two full baths, including a generous primary suite with private ensuite.The main floor offers a bright and welcoming living space, with a dedicated dining room currently repurposed as an inspiring art studio, easily transitioned back for formal entertaining. The kitchen is well-appointed and overlooks the low maintenance backyard and deck, perfect for both relaxed evenings and gatherings with friends.The finished large lower level offers an abundance of additional multi-purpose space, while the attached double garage with dedicated entrance into the home is practical and functional. As part of this offering, the home includes shared ownership of a nearby waterfront parcel - ideal for launching your canoe or paddle board and parking your boat at the deeded boat slip with dock. Embrace the very best of lakeside living! Yearly fees (2025) $150 (id:51532)
Tags
| Property Summary |
|---|
| Building |
|---|
| Level | Rooms | Dimensions |
|---|---|---|
| Basement | Laundry room | 4.29 m x 4.29 m |
| Recreational, Games room | 14.29 m x 8.41 m | |
| Main level | Foyer | 1.8 m x 2.9 m |
| Living room | 4.82 m x 3.61 m | |
| Dining room | 3.64 m x 3.11 m | |
| Kitchen | 2.8 m x 3.02 m | |
| Eating area | 2.31 m x 4.57 m | |
| Family room | 2.83 m x 4.04 m | |
| Primary Bedroom | 4.56 m x 3.55 m | |
| Bedroom 2 | 3.5 m x 2.74 m | |
| Bedroom 3 | 3.27 m x 2.84 m |
| Features | |||||
|---|---|---|---|---|---|
| Gazebo | Sump Pump | Attached Garage | |||
| Garage | Garage door opener remote(s) | Central Vacuum | |||
| Water Heater | Dishwasher | Dryer | |||
| Stove | Washer | Window Coverings | |||
| Refrigerator | Central air conditioning | ||||


































