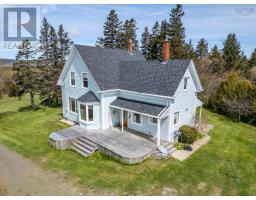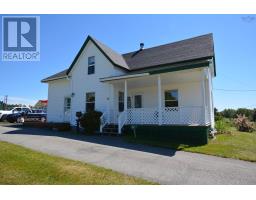8525 101 Highway, Brighton, Nova Scotia, CA
Address: 8525 101 Highway, Brighton, Nova Scotia
Summary Report Property
- MKT ID202500278
- Building TypeHouse
- Property TypeSingle Family
- StatusBuy
- Added1 days ago
- Bedrooms2
- Bathrooms2
- Area1355 sq. ft.
- DirectionNo Data
- Added On07 Jan 2025
Property Overview
OCEAN FRONT Welcome to Paradise on the shores of St. Mary's Bay in the rural community of Brighton! This custom built timber frame 1.5 storey chalet features open concept living with a vaulted ceiling over the living room, an open staircase to primary bedroom with ensuite bath and office/den; main floor bath/laundry and bedroom. Walk the beach, enjoy the ocean views and amazing sunsets. Owners have added a 10x10 solarium and a 20x24 workshop (or convert to a bunkie). The in-floor heating supplemented by a propane stove make it easy to heat and the new heat pump provides heat plus air-conditioned comfort year-round. Generac included so no worries about power outages. Sweet little hen house and hens can be included! Gardeners will love the various fruit trees, (apple, pear, cherry, plum, peach) blueberries, perennial gardens and goldfish pond. Even your own greenhouse! Great location just 10 minutes to the Town of Digby with all amenities, year-round ferry across the Bay of Fundy and nearby golf. For those who might have their own planes, the regional Digby-Annapolis airport is 15 minutes away. Homes like this are rare so act now to make this dream home your reality! (id:51532)
Tags
| Property Summary |
|---|
| Building |
|---|
| Level | Rooms | Dimensions |
|---|---|---|
| Second level | Primary Bedroom | 13x9.6 |
| Ensuite (# pieces 2-6) | 13.6x6.6 | |
| Den | 13.8x9.8 | |
| Main level | Eat in kitchen | 18x10.4 |
| Living room | 16.2x15.2 | |
| Bedroom | 10.4x9.21 | |
| Laundry / Bath | 8x10.10 | |
| Sunroom | 10x10 |
| Features | |||||
|---|---|---|---|---|---|
| Wheelchair access | Garage | Detached Garage | |||
| Gravel | Range | Dishwasher | |||
| Dryer - Electric | Washer | Freezer - Stand Up | |||
| Microwave Range Hood Combo | Refrigerator | Gas stove(s) | |||
| Heat Pump | |||||













































