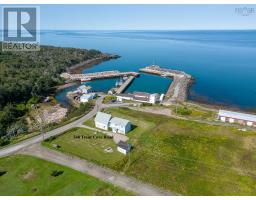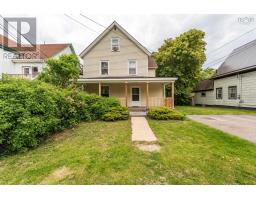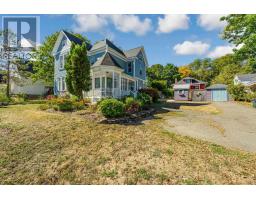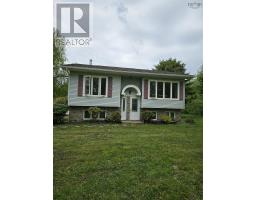9030 Highway 101, Brighton, Nova Scotia, CA
Address: 9030 Highway 101, Brighton, Nova Scotia
Summary Report Property
- MKT ID202508559
- Building TypeHouse
- Property TypeSingle Family
- StatusBuy
- Added29 weeks ago
- Bedrooms3
- Bathrooms2
- Area1320 sq. ft.
- DirectionNo Data
- Added On17 Jun 2025
Property Overview
9030 Highway 101 offers a home for families seeking the blend of rural living and modern convenience. Set upon a sprawling 55 acres of land, a mix of mature hardwood and softwood trees create the opportunity to cut your own wood, clear land for paddocks or pastures, have trails for riding or hiking. This three-bedroom, 1.5-bathroom house is perfectly engineered for family comfort, boasting naturally cooling sea breezes in the summer, complemented by a covered porch facing the picturesque St Marys Bay, where one can while away hours soaking in the views. As the seasons change, the home remains cozy, courtesy of efficient hot water baseboard heating. Outbuildings include an older 900 sq ft barn with a loft, alongside two sheds, offering a wealth of storage or potential for hobbyists. The property's infrastructure is robust, with a 21 ft deep well providing 15.5 ft of water year-round, a UV light, filter and jet pump, and a generator panel for added security. Recent improvements by the seller have enhanced the property's appeal, with the frontage cleared and mowed. Situated just fifteen minutes from the town of Digby, this home combines rural charm with the convenience of nearby shopping and amenities. (id:51532)
Tags
| Property Summary |
|---|
| Building |
|---|
| Level | Rooms | Dimensions |
|---|---|---|
| Second level | Other | 10.9 x 14.10-2nd Hall |
| Bedroom | 11.2 x 11.2 | |
| Bedroom | 10.4 x 11 | |
| Bedroom | 10.8 x 11 | |
| Bath (# pieces 1-6) | 11.11 x 13.-3pc | |
| Main level | Foyer | 4.4 x 8.10 |
| Laundry / Bath | 5.3 x 8.10-2pc | |
| Den | 11.10 x 14.3 | |
| Eat in kitchen | 11.9 x 19 | |
| Living room | 11.12 x 13.2 | |
| Other | 2.3 x 4.5-Main Hall | |
| Foyer | 4.5 x 4.9 |
| Features | |||||
|---|---|---|---|---|---|
| Treed | Parking Space(s) | Range - Electric | |||
| Dishwasher | Dryer - Electric | Washer | |||
| Refrigerator | Walk out | ||||





































