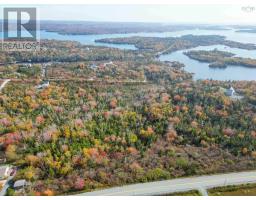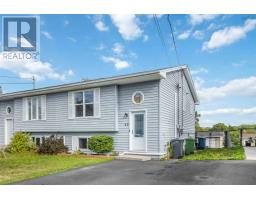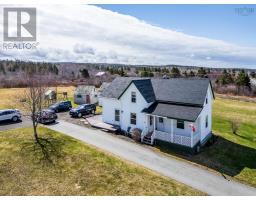8865 8869 Hwy 101 Highway, Brighton, Nova Scotia, CA
Address: 8865 8869 Hwy 101 Highway, Brighton, Nova Scotia
Summary Report Property
- MKT ID202519595
- Building TypeHouse
- Property TypeSingle Family
- StatusBuy
- Added4 weeks ago
- Bedrooms3
- Bathrooms1
- Area1755 sq. ft.
- DirectionNo Data
- Added On03 Oct 2025
Property Overview
Welcome to a great investment opportunity. A 3 bedroom 1 bathroom home nestled on 3.56 acres of stunning oceanfront land. This property even includes your own private beach offering idyllic coastal lifestyle. The main level boasts a spacious eat in kitchen, and a substantial living room adorned with hardwood floors and patio doors that lead to a lovely back deck, ideal for outdoor dining and entertaining. This level also features a cozy master bedroom and main bathroom. Descend to the finished lover level, where a family room with a wood stove awaits, providing warmth and ambiance. The level also includes a laundry room, 2 additional bedrooms and a porch with a walkout. Please note this property must be purchased in conjunction with Wagner's Country Store (civic 8869 hwy 101, Brighton) presenting a unique opportunity to own a charming home and a previous well-established business in one of the most picturesque settings. (id:51532)
Tags
| Property Summary |
|---|
| Building |
|---|
| Level | Rooms | Dimensions |
|---|---|---|
| Lower level | Family room | 19x21.7 |
| Bedroom | 15.5x12 | |
| Bedroom | 12x13 | |
| Laundry room | 11.5x6.6 | |
| Porch | 12.7 | |
| Main level | Living room | 12 x 31 |
| Eat in kitchen | 18 x 13 | |
| Other | 13 x 6 | |
| Primary Bedroom | 10.10x10.7 | |
| Bath (# pieces 1-6) | 4 pieces |
| Features | |||||
|---|---|---|---|---|---|
| Garage | Detached Garage | Gravel | |||
| Range - Electric | Dishwasher | Dryer | |||
| Washer | Microwave Range Hood Combo | Refrigerator | |||
| Walk out | |||||






































