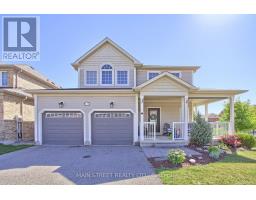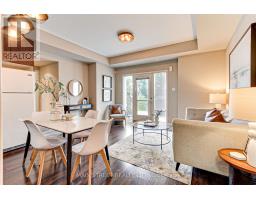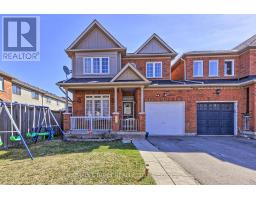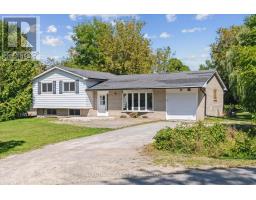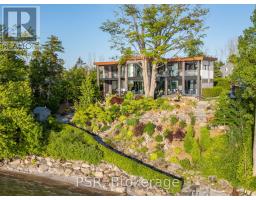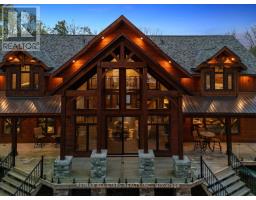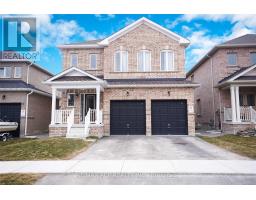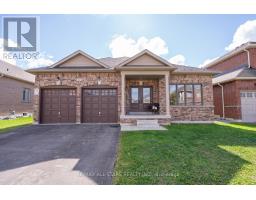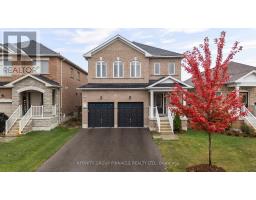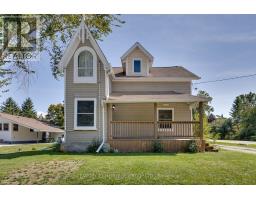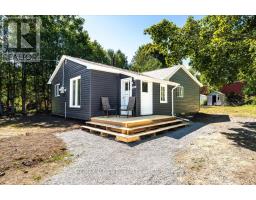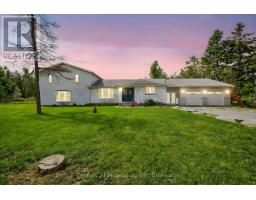142 CEDAR BEACH ROAD, Brock (Beaverton), Ontario, CA
Address: 142 CEDAR BEACH ROAD, Brock (Beaverton), Ontario
Summary Report Property
- MKT IDN12357127
- Building TypeHouse
- Property TypeSingle Family
- StatusBuy
- Added9 weeks ago
- Bedrooms3
- Bathrooms2
- Area1500 sq. ft.
- DirectionNo Data
- Added On21 Aug 2025
Property Overview
Located on the Calm Shores of Lake Simcoe, This Stunning Turnkey Home Offers 3 Bedrooms & 2 Full Baths, Thoughtfully Renovated w/ Many Modern Finishes! Enter Into Your Fully Fenced Yard w/ Private Lawns, Garage & Shed, Oversized Front Deck Perfect for Morning Coffee & Sunrises! Spacious Main Foyer, Cedared Ceiling Living Room w/ Gas Fireplace & Large Windows! Chef's Kitchen Overlooks Stunning Lake Simcoe & Open Concept Family/Dining Room, Quartz Counters, Crown Moldings, S/S Appliances, Pull-outs and More! Main Floor Laundry w/ Access to Backyard & 3 pc. Bath. Floating Staircase Invites You to 2nd Floor Serenity w/ Oversized Primary Floor! Features Private Deck & Sitting Room, Bonus Nursery/or Soon to be Walk-in Closet w/ Incredible 6pc. Ensuite w/ Double Sinks, Stand Alone Tub & Shower, Bidet & More! Backyard is a Complete Masterpiece w/ Custom Deckings, Swim Spa w/Built-in Swim-up Bar, Sep. Sauna, Treed 2 Tiered Deck w/ Stairs Down to Beach & 100ft. Dock w/ Large Patio & Slide, Sandy Walkout & Great Fishing! Custom Exterior Lighting Sets The Evening Ambiance, While Enjoying Daily Sunsets Over the Lake! Loads of Upgrades & Custom Finishes! Close to Town, School, Shopping, Restaurants & More! (id:51532)
Tags
| Property Summary |
|---|
| Building |
|---|
| Land |
|---|
| Level | Rooms | Dimensions |
|---|---|---|
| Second level | Bedroom | 4.21 m x 2.88 m |
| Sitting room | 4.5 m x 4.59 m | |
| Primary Bedroom | 4.21 m x 4.11 m | |
| Main level | Foyer | 1.7 m x 2.78 m |
| Living room | 4.6 m x 4.4 m | |
| Kitchen | 3.46 m x 4.4 m | |
| Dining room | 3.47 m x 2.65 m | |
| Family room | 5.34 m x 7.06 m | |
| Laundry room | 3.56 m x 2.27 m | |
| Bedroom | 5.01 m x 2.68 m |
| Features | |||||
|---|---|---|---|---|---|
| Detached Garage | Garage | Dishwasher | |||
| Dryer | Oven | Range | |||
| Washer | Window Coverings | Refrigerator | |||
| Central air conditioning | |||||




















































