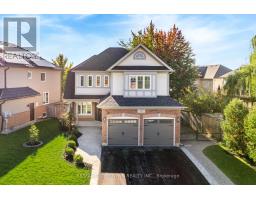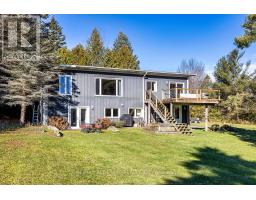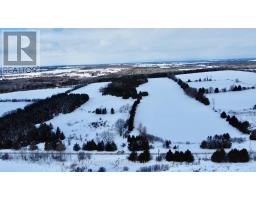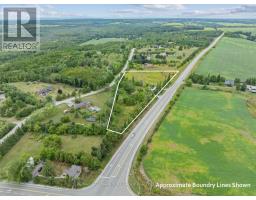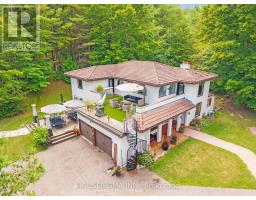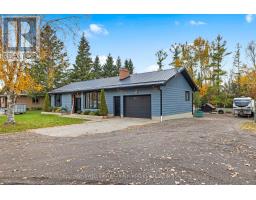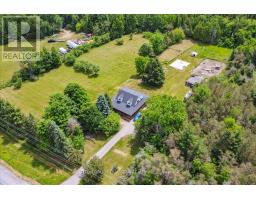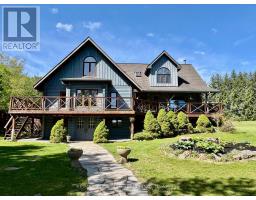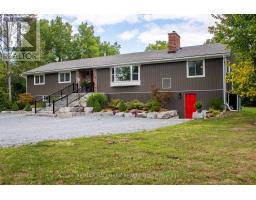24890 THORAH PARK BOULEVARD, Brock, Ontario, CA
Address: 24890 THORAH PARK BOULEVARD, Brock, Ontario
Summary Report Property
- MKT IDN12240520
- Building TypeHouse
- Property TypeSingle Family
- StatusBuy
- Added4 weeks ago
- Bedrooms3
- Bathrooms1
- Area700 sq. ft.
- DirectionNo Data
- Added On23 Oct 2025
Property Overview
this is your front-row seat to breathtaking sunsets every day. The expansive private yard spans 166.36 feet in depth, framed by hedges for seclusion while opening at the back to showcase stunning lake views. Mature gardens add natural beauty throughout the property. A charming boathouse and waterside deck provide the perfect spot to take in the scenery and enjoy life by the water. The full, finished Bunkie, complete with heat and hydro, offers a versatile additional living space whether you envision it as a cozy guest suite, a private retreat, or a relaxing home office. Plus, an additional outbuilding, currently used as a small art studio, offers a peaceful workspace with inspiring views right over the lake. This inviting 2-bedroom, 1-bathroom waterfront bungalow in Beaverton offers serene water views from both the great room and kitchen, creating a picturesque and peaceful living space. The primary bedroom features its own sunroom with walkout access to the back deck and water perfect for quiet mornings. This is your opportunity to embrace lakeside living with endless possibilities. Don't miss this slice of paradise! (id:51532)
Tags
| Property Summary |
|---|
| Building |
|---|
| Land |
|---|
| Level | Rooms | Dimensions |
|---|---|---|
| Main level | Living room | 4.61 m x 5.11 m |
| Kitchen | 2.36 m x 3.73 m | |
| Primary Bedroom | 5.29 m x 2.86 m | |
| Bedroom 2 | 1.16 m x 3 m |
| Features | |||||
|---|---|---|---|---|---|
| Hillside | Irregular lot size | Sloping | |||
| Flat site | No Garage | Tandem | |||
| Water Heater | Dryer | Hood Fan | |||
| Microwave | Range | Washer | |||
| Refrigerator | None | ||||


















































