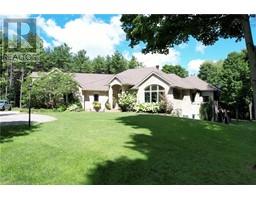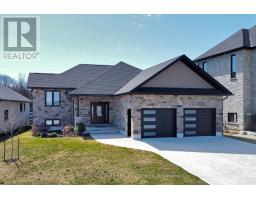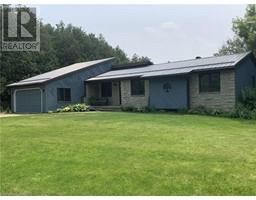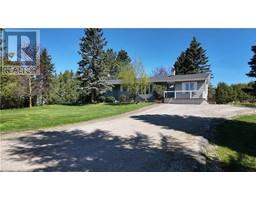3523 9 Highway Brockton, Brockton, Ontario, CA
Address: 3523 9 Highway, Brockton, Ontario
4 Beds1 Baths1345 sqftStatus: Buy Views : 427
Price
$399,900
Summary Report Property
- MKT ID40628660
- Building TypeHouse
- Property TypeSingle Family
- StatusBuy
- Added12 weeks ago
- Bedrooms4
- Bathrooms1
- Area1345 sq. ft.
- DirectionNo Data
- Added On21 Aug 2024
Property Overview
Cute 1 1/2 Storey single family home located between Walkerton (18km), Kincardine (25 km), Teeswater (13km). Eat-in Kitchen, living room, two bedrooms, 4pc bathroom, and main floor laundry closet. Large deck accessed from main floor. Two bedrooms located on second floor. Full / unfinished basement with ground level entry. (id:51532)
Tags
| Property Summary |
|---|
Property Type
Single Family
Building Type
House
Storeys
1
Square Footage
1345 sqft
Subdivision Name
Brockton
Title
Freehold
Land Size
under 1/2 acre
Built in
1958
| Building |
|---|
Bedrooms
Above Grade
4
Bathrooms
Total
4
Interior Features
Appliances Included
Dishwasher, Refrigerator, Stove, Hood Fan, Window Coverings
Basement Type
Full (Unfinished)
Building Features
Features
Crushed stone driveway, Country residential
Foundation Type
Poured Concrete
Style
Detached
Architecture Style
Bungalow
Square Footage
1345 sqft
Heating & Cooling
Cooling
Central air conditioning
Heating Type
Forced air
Utilities
Utility Type
Cable(Available),Electricity(Available),Telephone(Available)
Utility Sewer
Septic System
Water
Drilled Well, Shared Well
Exterior Features
Exterior Finish
Vinyl siding
Neighbourhood Features
Community Features
School Bus
Parking
Total Parking Spaces
4
| Land |
|---|
Other Property Information
Zoning Description
R1
| Level | Rooms | Dimensions |
|---|---|---|
| Second level | Bonus Room | 8'3'' x 11'4'' |
| Bedroom | 12'11'' x 8'6'' | |
| Bedroom | 10'7'' x 14'8'' | |
| Main level | 4pc Bathroom | Measurements not available |
| Dining room | 9'0'' x 6'6'' | |
| Bedroom | 8'11'' x 11'3'' | |
| Bedroom | 11'4'' x 12'11'' | |
| Living room | 15'8'' x 14'8'' | |
| Kitchen | 14'8'' x 15'8'' |
| Features | |||||
|---|---|---|---|---|---|
| Crushed stone driveway | Country residential | Dishwasher | |||
| Refrigerator | Stove | Hood Fan | |||
| Window Coverings | Central air conditioning | ||||
































