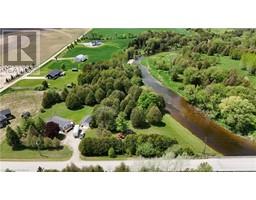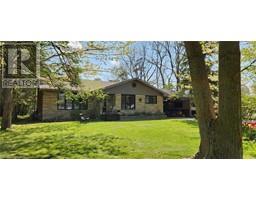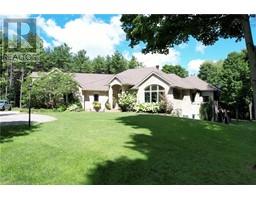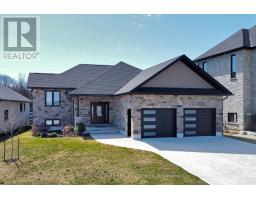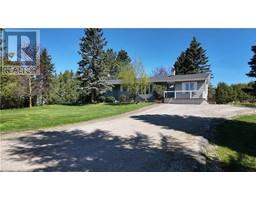1279 BRUCE ROAD 4 Road Brockton, Brockton, Ontario, CA
Address: 1279 BRUCE ROAD 4 Road, Brockton, Ontario
Summary Report Property
- MKT ID40560461
- Building TypeHouse
- Property TypeSingle Family
- StatusBuy
- Added22 weeks ago
- Bedrooms3
- Bathrooms3
- Area2560 sq. ft.
- DirectionNo Data
- Added On18 Jun 2024
Property Overview
Escape to a picturesque River Front sanctuary, nestled between Hanover and Walkerton, a home brimming with potential and offering an authentic blend of comfort and natural beauty. Step inside this spacious 1,380 square foot bungalow boasting 2+1 bedrooms 2+1 bathrooms, including a loft above the kitchen, main floor laundry, a deck off the dinning area and a master suite complete with an ensuite bathroom and his-and-her closets—your own private haven to escape to at the end of the day. But the true pièce de résistance? Spectacular views of the majestic Saugeen River greet you from the living room and kitchen/dining area, ensuring breathtaking scenery no matter the time of day. Entertain effortlessly in the backyard, complete with an above-ground pool and a hot tub—perfect for gatherings and relaxation. With a finished basement featuring a dry bar, pool table and darts, hosting friends or unwinding after a long day is a breeze. While maintaining its original charm, this home offers modern comforts, including a natural gas fireplace & furnace central vac and central air. The steel roof was installed in 2018. Even with original windows, utility costs have remained impressively low with gas heat averaging only $123 a month over the last year, a testament to the efficiency of this home. Conveniently located on a paved road, with an attached garage and as an added bonus fiber optic internet is currently being installed along the road, which will have you soon enjoying lightning-fast connectivity right from the comfort of your own home. The Saugeen river is renowned for its fishing and canoeing, but it's also a great spot to tube and swim. If that wasn't enough there is a 18-hole golf course just minutes down the road. Call today to book your own personal viewing. (id:51532)
Tags
| Property Summary |
|---|
| Building |
|---|
| Land |
|---|
| Level | Rooms | Dimensions |
|---|---|---|
| Second level | Loft | 7'9'' x 18'2'' |
| Lower level | Other | 12'4'' x 18'9'' |
| Workshop | 16'9'' x 20'1'' | |
| Family room | 15'1'' x 16'10'' | |
| 2pc Bathroom | Measurements not available | |
| Bedroom | 9'5'' x 10'7'' | |
| Gym | 15'5'' x 11'1'' | |
| Recreation room | 21'1'' x 16'7'' | |
| Main level | 4pc Bathroom | Measurements not available |
| Laundry room | 10'2'' x 7'1'' | |
| Bedroom | 10'5'' x 12'2'' | |
| Primary Bedroom | 12'6'' x 19'3'' | |
| Full bathroom | Measurements not available | |
| Living room | 18'9'' x 15'4'' | |
| Kitchen/Dining room | 15'8'' x 18'7'' |
| Features | |||||
|---|---|---|---|---|---|
| Visual exposure | Skylight | Country residential | |||
| Attached Garage | Central Vacuum | Dishwasher | |||
| Dryer | Refrigerator | Stove | |||
| Washer | Hot Tub | Central air conditioning | |||




















































