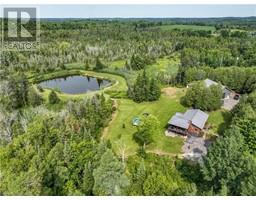313199 HIGHWAY 6 West Grey, West Grey, Ontario, CA
Address: 313199 HIGHWAY 6, West Grey, Ontario
Summary Report Property
- MKT ID40657119
- Building TypeHouse
- Property TypeSingle Family
- StatusBuy
- Added5 weeks ago
- Bedrooms3
- Bathrooms2
- Area2818 sq. ft.
- DirectionNo Data
- Added On03 Dec 2024
Property Overview
Perfect 1-acre property just minutes from Durham! This 3-bedroom, 2-bath home is a must-see, featuring a stunning kitchen with an oversized island, perfect for gatherings. The living room has beautiful hardwood floors and is currently set up as a daycare. The master bedroom offers his-and-her closets for plenty of storage. The finished basement is built for fun, with a retro bar, gas fireplace, and walkout to a covered patio that overlooks the backyard. Outside, enjoy the landscaped yard with a forested area in the back, offering privacy and a peaceful retreat. The paved driveway leads to a 2-car carport, and high-speed internet is available for convenience. Move-in ready with an appliance package included! Call today to arrange a private tour! (id:51532)
Tags
| Property Summary |
|---|
| Building |
|---|
| Land |
|---|
| Level | Rooms | Dimensions |
|---|---|---|
| Second level | Bedroom | 12'1'' x 6'7'' |
| Bedroom | 13'8'' x 10'6'' | |
| Primary Bedroom | 14'5'' x 13'5'' | |
| 4pc Bathroom | Measurements not available | |
| Basement | Workshop | 30'4'' x 18'6'' |
| Storage | 12'3'' x 9'11'' | |
| Lower level | 3pc Bathroom | Measurements not available |
| Recreation room | 38'4'' x 15'7'' | |
| Main level | Living room | 20'6'' x 15'0'' |
| Kitchen/Dining room | 21'4'' x 16'10'' |
| Features | |||||
|---|---|---|---|---|---|
| Country residential | Dishwasher | Dryer | |||
| Refrigerator | Stove | Washer | |||
| Window Coverings | Central air conditioning | ||||









