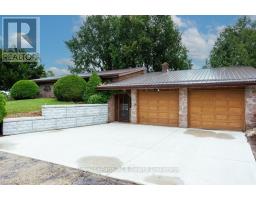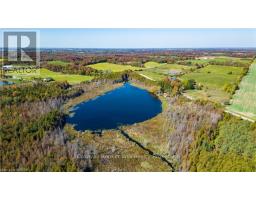9840 BASELINE ROAD, Minto, Ontario, CA
Address: 9840 BASELINE ROAD, Minto, Ontario
Summary Report Property
- MKT IDX10848087
- Building TypeHouse
- Property TypeSingle Family
- StatusBuy
- Added4 weeks ago
- Bedrooms3
- Bathrooms2
- Area0 sq. ft.
- DirectionNo Data
- Added On03 Dec 2024
Property Overview
Your Dream Riverfront Escape Awaits!\r\n\r\nJust 10 minutes from Mount Forest and an hour from Guelph, this 1,138 sq. ft. bungalow sits on a picturesque 2.45-acre lot along the South Saugeen River, offering you a lifestyle of tranquility and adventure. Built in 1996, this charming home lets you wake up to the calming sounds of the river, where fishing, swimming, and exploring your own private outdoor paradise are part of everyday life.\r\n\r\nImagine spending summer days by the water, hosting gatherings under the stars, or watching vibrant autumn colors reflect on the river’s surface. With plenty of flat, open land, there’s room for gardens, camping, and endless outdoor activities, perfect for nature lovers and families alike.\r\n\r\nThe updated interior includes two spacious bedrooms, a modern bathroom, and an open-concept living/dining area that fills with natural light and offers stunning views. A 20' by 30' detached shop is perfect for projects, storage, or hobbies. The fully finished basement adds even more living space with a third bedroom, rec room, and another bathroom.\r\n\r\nLocated on a paved road with high-speed internet, this home combines peaceful country living with modern convenience. Whether you’re looking for a serene family home or a fantastic short-term rental opportunity, this riverfront retreat is a rare find.\r\n\r\nDon’t wait! Riverfront properties like this don’t come along often—schedule your viewing today and make this paradise your own! (id:51532)
Tags
| Property Summary |
|---|
| Building |
|---|
| Land |
|---|
| Features | |||||
|---|---|---|---|---|---|
| Detached Garage | Dishwasher | Refrigerator | |||
| Stove | Window Coverings | Central air conditioning | |||
| Air exchanger | |||||







