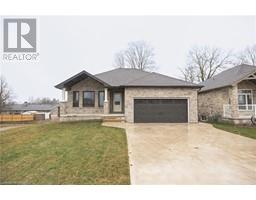834 MARL LAKE ROAD 8, Brockton, Ontario, CA
Address: 834 MARL LAKE ROAD 8, Brockton, Ontario
Summary Report Property
- MKT IDX10846388
- Building TypeHouse
- Property TypeSingle Family
- StatusBuy
- Added1 days ago
- Bedrooms3
- Bathrooms3
- Area0 sq. ft.
- DirectionNo Data
- Added On03 Dec 2024
Property Overview
Picturesque Waterfront Home. This spectacular waterfront home is situated on a lovely lot with an exceptional view of Marl Lake. The mainfloor features include entertainment sized greatroom for all your friends & family to enjoy with gas fireplace & patio doors leading to covered deck, primary bedroom with ensuite, walk-in closet & doors leading to covered deck - just the perfect peaceful spot to enjoy your morning coffee, 2 additional bedrooms share a bathroom, large eat-in kitchen with ample cupboard space & appliances included. The lower level features another bathroom, rec. room, craft room, laundry room, games room with walkout to the lake. The countless outdoor features include wraparound deck, gazebo by the water, deck & dock, patio area to enjoy a fire, detached garage and ample parking space for all of your visitors. This a truly a home where people want to visit and never want to leave. When you book a showing, you will see!! (id:51532)
Tags
| Property Summary |
|---|
| Building |
|---|
| Land |
|---|
| Features | |||||
|---|---|---|---|---|---|
| Sloping | Detached Garage | Water Heater | |||
| Water softener | Central Vacuum | Dishwasher | |||
| Dryer | Microwave | Refrigerator | |||
| Stove | Washer | Window Coverings | |||
| Walk out | Central air conditioning | Fireplace(s) | |||










