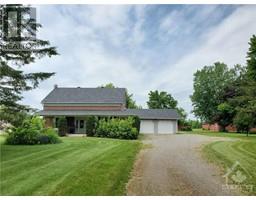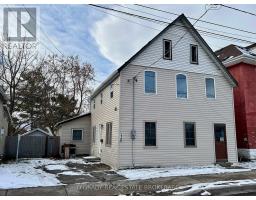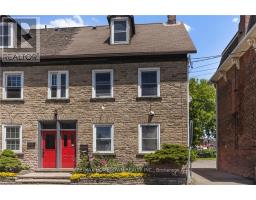31 FRONT AVENUE E, Brockville, Ontario, CA
Address: 31 FRONT AVENUE E, Brockville, Ontario
Summary Report Property
- MKT IDX11977699
- Building TypeHouse
- Property TypeSingle Family
- StatusBuy
- Added2 days ago
- Bedrooms4
- Bathrooms2
- Area0 sq. ft.
- DirectionNo Data
- Added On19 Feb 2025
Property Overview
RAVINE LOT! Chic backsplit detached on a generous 50X150ft ravine lot backing onto greenbelt offering privacy & connectivity in PRIME location steps to top rated schools, parks, shopping, public transit, Brockville General Hospital & mins to HWY 401. Long drive provides ample parking. Enter into the living room comb w/ dining, presenting an open-concept floorplan, naturally lit w/ large picture window, exposed wood beam & cozy fireplace. Eat-in kitchen w/ breakfast bar. Upper level finished w/ 3 spacious bedrooms & 1-4pc bathroom ideal for growing families. *Hardwood Floors thru-out* Finished bsmt in-law suite w/ side sep-entrance offers family room, additional bedroom, separate kitchen comb w/ laundry, & full 3-pc bath. Fully fenced deep backed lined with mature trees backing onto a greenbelt provides privacy & tranquility in the heart of Brockville. (id:51532)
Tags
| Property Summary |
|---|
| Building |
|---|
| Land |
|---|
| Level | Rooms | Dimensions |
|---|---|---|
| Second level | Primary Bedroom | 3.68 m x 3.85 m |
| Bedroom 2 | 3.01 m x 3.14 m | |
| Bedroom 3 | 3.01 m x 2.85 m | |
| Basement | Family room | 3.78 m x 3.07 m |
| Kitchen | 3.14 m x 2.63 m | |
| Bedroom 4 | 3.78 m x 3.45 m | |
| Main level | Living room | 4.69 m x 5.1 m |
| Kitchen | 2.79 m x 5.06 m |
| Features | |||||
|---|---|---|---|---|---|
| Wooded area | Ravine | Guest Suite | |||
| In-Law Suite | No Garage | Water Heater | |||
| Apartment in basement | Separate entrance | Fireplace(s) | |||





























































