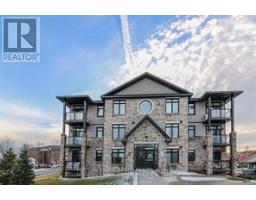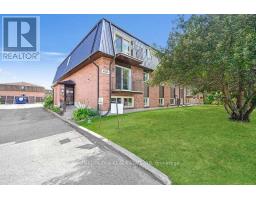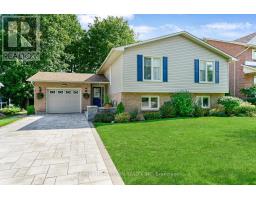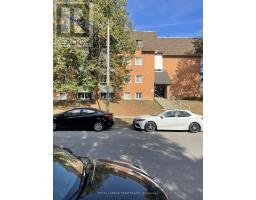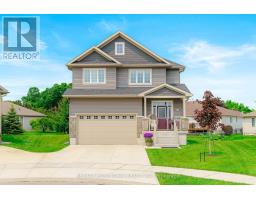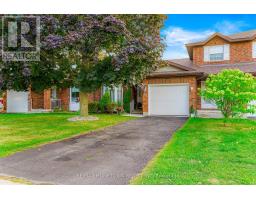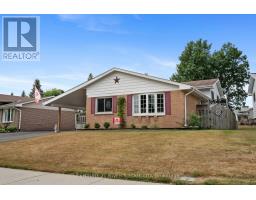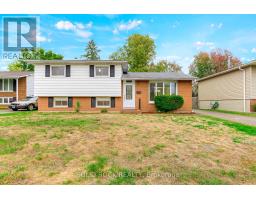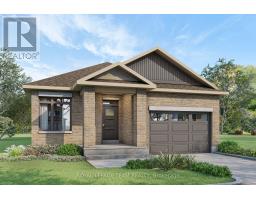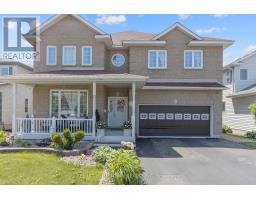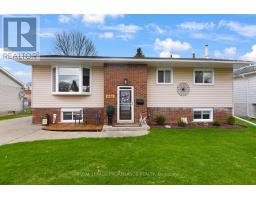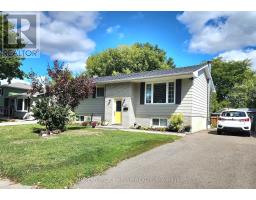35 BROADWAY AVENUE, Brockville, Ontario, CA
Address: 35 BROADWAY AVENUE, Brockville, Ontario
Summary Report Property
- MKT IDX12386479
- Building TypeHouse
- Property TypeSingle Family
- StatusBuy
- Added4 weeks ago
- Bedrooms3
- Bathrooms1
- Area700 sq. ft.
- DirectionNo Data
- Added On21 Sep 2025
Property Overview
This solid starter home is conveniently located near shopping, restaurants, recreation and parks. Built in 1950 with electrical switched to breakers in 2008, high efficiency furnace in 2005, and hot water tank in 2017. Many of the windows are newer, the back roof was done in 2011 and front roof in 2015. There are hardwood floors under the carpets on the main and upper levels. The single garage was converted to a workshop, but can be easily be turned back; as well, there is a single carport to keep the snow off your car this winter. The basement has a greenhouse area with an attached planting room to start your seedlings early. The backyard is fully fenced with charming flower beds lining the perimeter. This modestly priced home is also inexpensive to operate. Annual Hydro $687.50, Gas $1212.00, Water/Sewer $670.64. Call now for your private showing. (id:51532)
Tags
| Property Summary |
|---|
| Building |
|---|
| Level | Rooms | Dimensions |
|---|---|---|
| Lower level | Other | 3.95 m x 2.12 m |
| Other | 3.64 m x 3.06 m | |
| Other | 3.75 m x 3.64 m | |
| Laundry room | 3.65 m x 2.96 m | |
| Main level | Living room | 6.73 m x 3.43 m |
| Dining room | 2.88 m x 1.94 m | |
| Kitchen | 2.88 m x 2.85 m | |
| Bathroom | 2.81 m x 1.94 m | |
| Mud room | 3.6 m x 1.58 m | |
| Sunroom | 4.73 m x 2.02 m | |
| Upper Level | Primary Bedroom | 4.7 m x 3.02 m |
| Bedroom 2 | 3.41 m x 2.75 m | |
| Bedroom 3 | 2.9 m x 2.73 m |
| Features | |||||
|---|---|---|---|---|---|
| No Garage | Water Heater | Water meter | |||
| Central Vacuum | Dishwasher | Dryer | |||
| Stove | Washer | Window Coverings | |||
| Refrigerator | |||||

















































