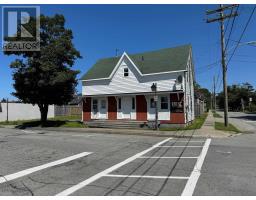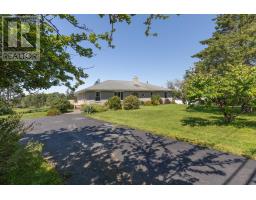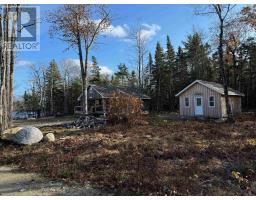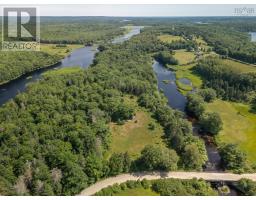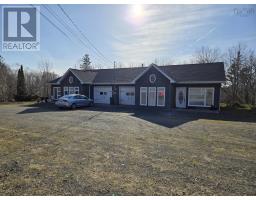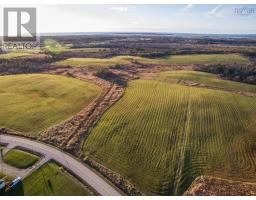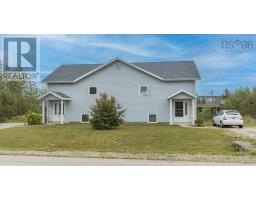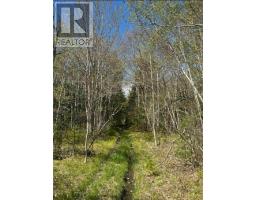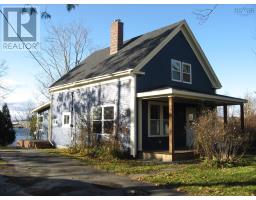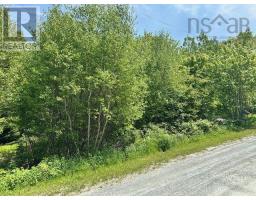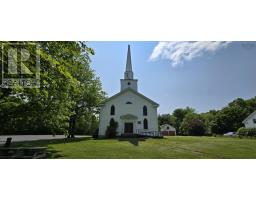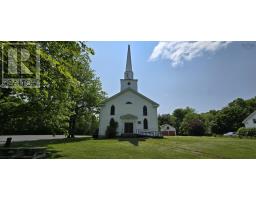667 Hardscratch Road, Brooklyn, Nova Scotia, CA
Address: 667 Hardscratch Road, Brooklyn, Nova Scotia
Summary Report Property
- MKT ID202520098
- Building TypeHouse
- Property TypeSingle Family
- StatusBuy
- Added1 weeks ago
- Bedrooms5
- Bathrooms2
- Area1874 sq. ft.
- DirectionNo Data
- Added On21 Aug 2025
Property Overview
Just a few kilometers from the Town of Yarmouth sits this 28 acre property touching the shore of Lily Lake. The property on a corner lot with frontage on Brooklyn Road and the popular Hardscratch Road. This older style farm house has been added on to and renovated on the mail level. The second level is untouched over time. That will allow the new buyers to renovate that area to suit their needs. The main level offers 2 bedrooms , a 4 piece bathroom and a very open concept living style. The steel roof on the house offers low maintenance and quality. Then there is the barn / workshop! This has many sections that offer ample space for storage, workshop and any other venue that you can think of under cover. The shop section even has a ductless heat pump for heating and cooling. This size property so close to town is a rare find so 667 Hardscratch is a definite "must see". (id:51532)
Tags
| Property Summary |
|---|
| Building |
|---|
| Level | Rooms | Dimensions |
|---|---|---|
| Second level | Bedroom | 12.8x13.7 |
| Bedroom | 11.5x8.6 | |
| Bedroom | 12.9x9.5 | |
| Main level | Porch | /laundry 7x9.4+6x8 |
| Bath (# pieces 1-6) | 3x7.6 | |
| Other | 3.5x18.10 | |
| Primary Bedroom | 10.7x11.4 | |
| Bedroom | 4.4x14.3+6.3x3.10 | |
| Bath (# pieces 1-6) | 12.1x6.5 | |
| Kitchen | 9.6x13.3 | |
| Dining room | 11.4x13.3+8.10x4.6 | |
| Living room | 18x13.2 | |
| Sunroom | 4.10x19.6 |
| Features | |||||
|---|---|---|---|---|---|
| Treed | Detached Garage | Paved Yard | |||
| Range - Electric | Dryer - Electric | Washer | |||
| Refrigerator | |||||










































