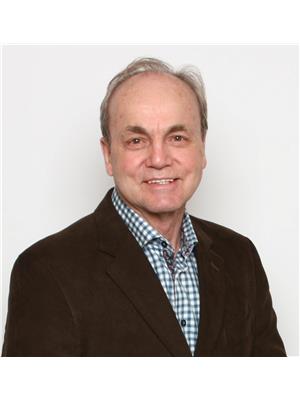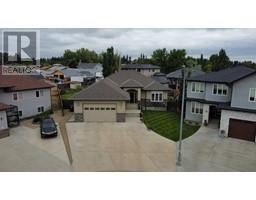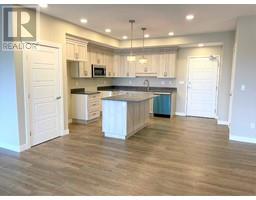109, 204 17 Street E Meadowbrook, Brooks, Alberta, CA
Address: 109, 204 17 Street E, Brooks, Alberta
1 Beds1 Baths552 sqftStatus: Buy Views : 241
Price
$129,000
Summary Report Property
- MKT IDA2184112
- Building TypeApartment
- Property TypeSingle Family
- StatusBuy
- Added5 hours ago
- Bedrooms1
- Bathrooms1
- Area552 sq. ft.
- DirectionNo Data
- Added On20 Dec 2024
Property Overview
"RETIRE" now in style and grace! Or plan ahead by a year or 2, for your future retirement.? This recently upgraded and renovated 1 bedroom , ground floor Axxess condo has what you need.*! All 6 appliances are included. Air conditioned for summer comfort. In House mail delivery, full use of all Gyn equipment, relaxing sun soaked deck and Bomber Baseball just acroos the street. This attractive suite is under lease untill April 30/2025. [ $1,300. /month + power ] 1 outside parking stall included. 1 extra stall available at $15/month. (id:51532)
Tags
| Property Summary |
|---|
Property Type
Single Family
Building Type
Apartment
Storeys
4
Square Footage
552 sqft
Community Name
Meadowbrook
Subdivision Name
Meadowbrook
Title
Condominium/Strata
Land Size
Unknown
Built in
2006
Parking Type
Other,Parking Pad
| Building |
|---|
Bedrooms
Above Grade
1
Bathrooms
Total
1
Interior Features
Appliances Included
Refrigerator, Window/Sleeve Air Conditioner, Dishwasher, Stove, Microwave Range Hood Combo, Washer/Dryer Stack-Up
Flooring
Vinyl
Building Features
Features
See remarks, Parking
Style
Attached
Construction Material
Poured concrete
Square Footage
552 sqft
Total Finished Area
552 sqft
Building Amenities
Exercise Centre, Laundry Facility
Structures
Deck
Heating & Cooling
Cooling
Wall unit
Heating Type
Baseboard heaters
Exterior Features
Exterior Finish
Concrete
Neighbourhood Features
Community Features
Golf Course Development, Pets Allowed With Restrictions
Amenities Nearby
Golf Course, Schools, Shopping
Maintenance or Condo Information
Maintenance Fees
$259.09 Monthly
Maintenance Fees Include
Condominium Amenities, Caretaker, Common Area Maintenance, Heat, Ground Maintenance, Parking, Property Management, Reserve Fund Contributions, Sewer, Waste Removal, Water
Parking
Parking Type
Other,Parking Pad
Total Parking Spaces
2
| Land |
|---|
Other Property Information
Zoning Description
R-HD
| Level | Rooms | Dimensions |
|---|---|---|
| Main level | Kitchen | 11.25 Ft x 8.08 Ft |
| Den | 11.25 Ft x 10.83 Ft | |
| Dining room | 11.25 Ft x 10.17 Ft | |
| Primary Bedroom | 11.25 Ft x 12.75 Ft | |
| 4pc Bathroom | 7.42 Ft x 5.75 Ft |
| Features | |||||
|---|---|---|---|---|---|
| See remarks | Parking | Other | |||
| Parking Pad | Refrigerator | Window/Sleeve Air Conditioner | |||
| Dishwasher | Stove | Microwave Range Hood Combo | |||
| Washer/Dryer Stack-Up | Wall unit | Exercise Centre | |||
| Laundry Facility | |||||




























