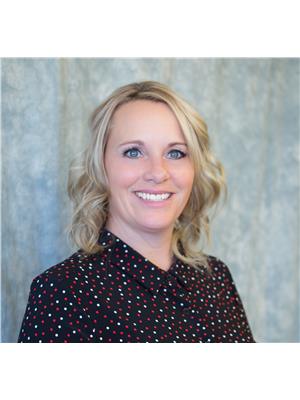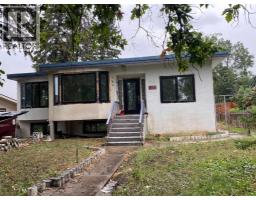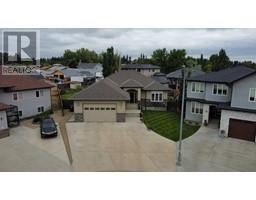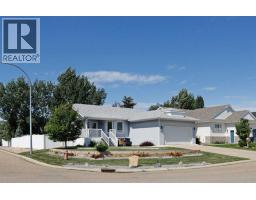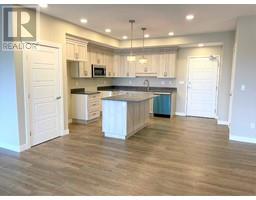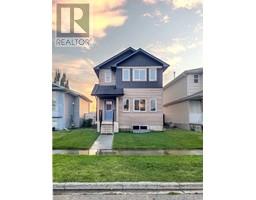355 Lake Stafford Drive E Lakewood, Brooks, Alberta, CA
Address: 355 Lake Stafford Drive E, Brooks, Alberta
Summary Report Property
- MKT IDA2182615
- Building TypeHouse
- Property TypeSingle Family
- StatusBuy
- Added6 weeks ago
- Bedrooms5
- Bathrooms3
- Area1790 sq. ft.
- DirectionNo Data
- Added On07 Dec 2024
Property Overview
Top-notch! A 5 star rating for this 1 and 1/2 storey home on Lake Stafford Drive. When space is what you looking for, then this is the home for you. Over 1700 sq feet about grade, and over 3100 sq ft total living space. A grand layout with U shaped kitchen, oversized dining room with garden doors to close off the space if desired. Living room, Primary bedroom, 4 piece ensuite, main 4 piece bathroom and large closet make up the remainder of the main level. The upper level is thoughtfully designed, hosting 2 additional bedrooms. Be sure to check out the measurements of all the bedrooms, it is impressive. The lower level has a supersized rec room, private gaming or storage room and 2 bedrooms. The 5 piece bathroom is like having a spa in your own home! The driveway can easliy accommodate 3 vehicles, private fenced back yard with walk-out basement. Make note: Central Air conditioner (2024), professional painted (2024), Washer/Dryer (2024), Hot water tanks x 2 (2024), Flooring - 2 levels (2024), light fixtures (2024). Be sure to check out the Virtual Tour offered! (id:51532)
Tags
| Property Summary |
|---|
| Building |
|---|
| Land |
|---|
| Level | Rooms | Dimensions |
|---|---|---|
| Second level | Bedroom | 11.42 Ft x 11.42 Ft |
| Bedroom | 11.42 Ft x 11.42 Ft | |
| Basement | 5pc Bathroom | 11.42 Ft x 9.42 Ft |
| Bedroom | 11.42 Ft x 11.25 Ft | |
| Bedroom | 17.08 Ft x 9.58 Ft | |
| Recreational, Games room | 29.08 Ft x 24.42 Ft | |
| Furnace | 10.17 Ft x 11.75 Ft | |
| Office | 10.08 Ft x 4.75 Ft | |
| Main level | 4pc Bathroom | 10.08 Ft x 9.58 Ft |
| 4pc Bathroom | 5.00 Ft x 9.08 Ft | |
| Dining room | 15.67 Ft x 14.67 Ft | |
| Foyer | 5.83 Ft x 7.25 Ft | |
| Kitchen | 11.92 Ft x 12.17 Ft | |
| Living room | 13.58 Ft x 20.33 Ft | |
| Primary Bedroom | 13.92 Ft x 18.58 Ft |
| Features | |||||
|---|---|---|---|---|---|
| No Smoking Home | Attached Garage(2) | Refrigerator | |||
| Oven - Electric | Dishwasher | Central air conditioning | |||











































