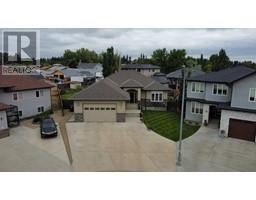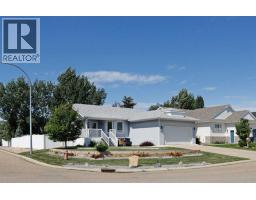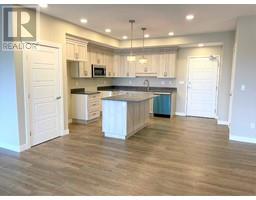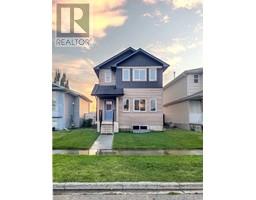88 Greenbrook Drive E Greenbrook, Brooks, Alberta, CA
Address: 88 Greenbrook Drive E, Brooks, Alberta
Summary Report Property
- MKT IDA2171301
- Building TypeHouse
- Property TypeSingle Family
- StatusBuy
- Added4 days ago
- Bedrooms4
- Bathrooms3
- Area1121 sq. ft.
- DirectionNo Data
- Added On02 Jan 2025
Property Overview
Impeccably Renovated Family Home – 88 Greenbrook Drive, Brooks AB. Step into this beautifully renovated home, where modern elegance meets timeless comfort. The main floor boasts a spacious, flowing layout adorned with stunning hardwood floors, and durable attractive tile, creating an inviting atmosphere perfect for both daily living and entertaining. The kitchen is a chef’s dream, complete with custom cupboards, granite tile countertops, and an abundance of space for cooking and entertaining. The main floor offers a serene retreat in the master bedroom with a 4-piece ensuite and walk-in closet. An additional bedroom and a stylish 2-piece washroom complete the main level. The fully finished basement is perfect for family gatherings, featuring a cozy family room with new carpet, updated washroom, two generously sized bedrooms, and a large laundry room with plenty of storage. Outside, enjoy the private back deck—perfect for BBQs and relaxing in the summer. The property boasts an oversized garage, a new metal roof, updated windows, and ample off-street parking with a spacious concrete driveway. Don’t miss out on the opportunity to own this turn-key property in the heart of Brooks! (id:51532)
Tags
| Property Summary |
|---|
| Building |
|---|
| Land |
|---|
| Level | Rooms | Dimensions |
|---|---|---|
| Basement | 4pc Bathroom | 9.25 Ft x 6.00 Ft |
| Bedroom | 9.33 Ft x 11.33 Ft | |
| Bedroom | 12.83 Ft x 8.17 Ft | |
| Laundry room | 12.50 Ft x 13.25 Ft | |
| Recreational, Games room | 18.75 Ft x 11.92 Ft | |
| Main level | 2pc Bathroom | 6.50 Ft x 5.00 Ft |
| 4pc Bathroom | 8.75 Ft x 5.00 Ft | |
| Bedroom | 10.00 Ft x 10.58 Ft | |
| Dining room | 13.42 Ft x 7.17 Ft | |
| Kitchen | 15.67 Ft x 13.33 Ft | |
| Living room | 17.42 Ft x 13.42 Ft | |
| Primary Bedroom | 12.58 Ft x 13.08 Ft |
| Features | |||||
|---|---|---|---|---|---|
| Treed | Back lane | PVC window | |||
| No Smoking Home | Concrete | Detached Garage(2) | |||
| Other | Parking Pad | Dishwasher | |||
| Stove | Washer & Dryer | Water Heater - Gas | |||
| None | |||||































































