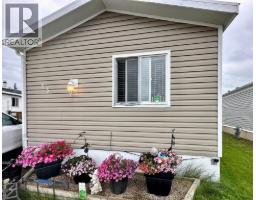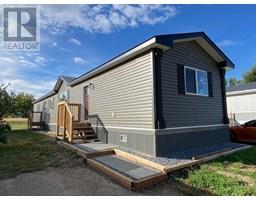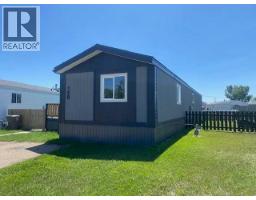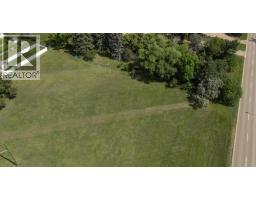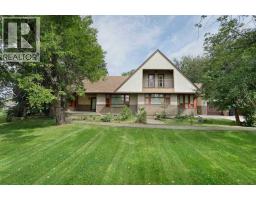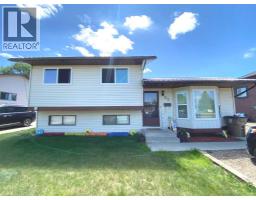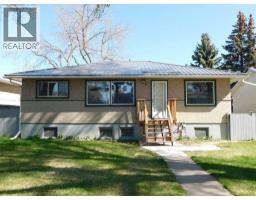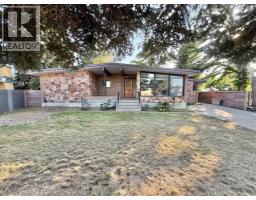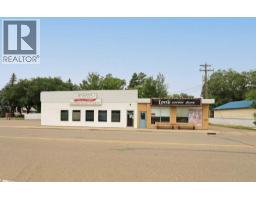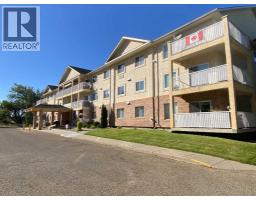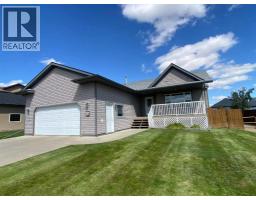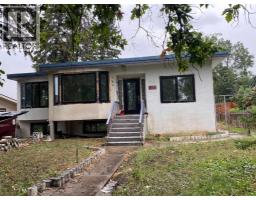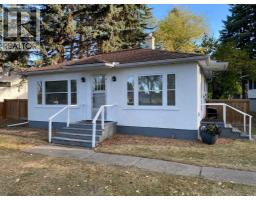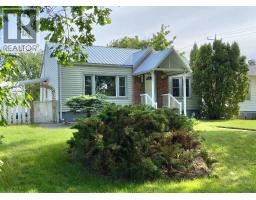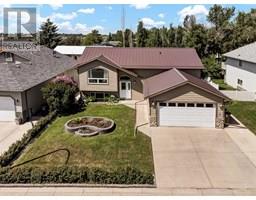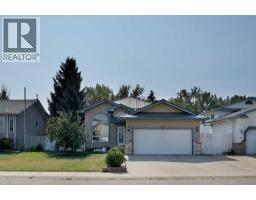87 Greystone Close E Greystone, Brooks, Alberta, CA
Address: 87 Greystone Close E, Brooks, Alberta
Summary Report Property
- MKT IDA2171296
- Building TypeHouse
- Property TypeSingle Family
- StatusBuy
- Added39 weeks ago
- Bedrooms5
- Bathrooms3
- Area1384 sq. ft.
- DirectionNo Data
- Added On30 Dec 2024
Property Overview
Welcome to 87 Greystone Close, a fantastic family home nestled in a quiet, sought-after location near the Brooks Golf Course! This spacious property sits on a corner lot, offering a large fenced yard—perfect for kids, pets, and outdoor gatherings. Enjoy your morning coffee or host summer barbecues on the fantastic deck designed for relaxation. Inside, you’ll find 5 bedrooms and 3 full bathrooms, providing plenty of space for a growing family or visiting guests. The cozy gas fireplace in the living room makes it the perfect place to gather during the colder months. To top it off, the shingles have been recently replaced, giving you peace of mind for years to come. With its excellent location, generous space, and thoughtful features, 87 Greystone Close is move-in ready and waiting for you, Don’t miss out. Be sure to check out the online virtual tour. (id:51532)
Tags
| Property Summary |
|---|
| Building |
|---|
| Land |
|---|
| Level | Rooms | Dimensions |
|---|---|---|
| Basement | 4pc Bathroom | 11.17 Ft x 8.67 Ft |
| Bedroom | 12.67 Ft x 10.75 Ft | |
| Bedroom | 12.67 Ft x 10.92 Ft | |
| Recreational, Games room | 27.33 Ft x 12.75 Ft | |
| Main level | 4pc Bathroom | 9.25 Ft x 5.00 Ft |
| 4pc Bathroom | 9.42 Ft x 7.33 Ft | |
| Bedroom | 9.25 Ft x 9.42 Ft | |
| Bedroom | 9.42 Ft x 11.58 Ft | |
| Dining room | 12.17 Ft x 9.33 Ft | |
| Kitchen | 11.75 Ft x 9.25 Ft | |
| Living room | 13.50 Ft x 15.33 Ft | |
| Primary Bedroom | 13.00 Ft x 18.25 Ft |
| Features | |||||
|---|---|---|---|---|---|
| Closet Organizers | Attached Garage(2) | Refrigerator | |||
| Dishwasher | Dryer | Microwave | |||
| Water Heater - Gas | Central air conditioning | ||||




















































