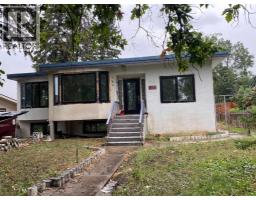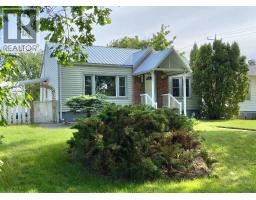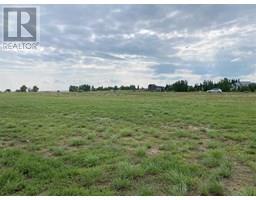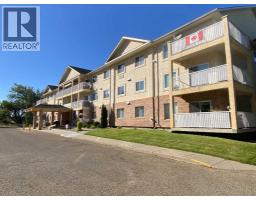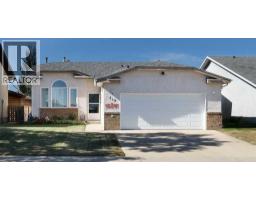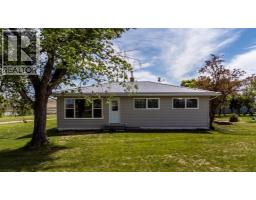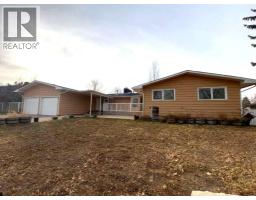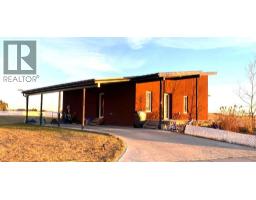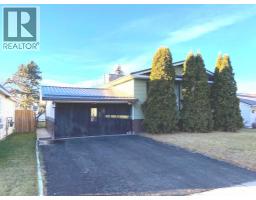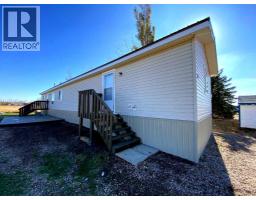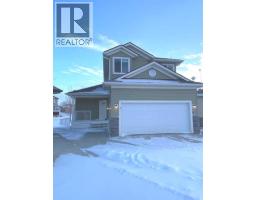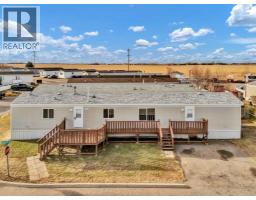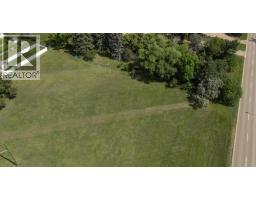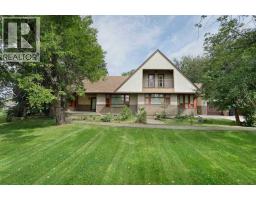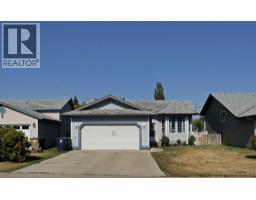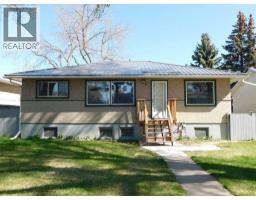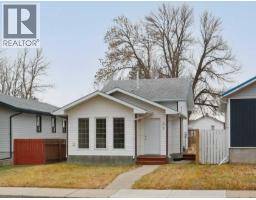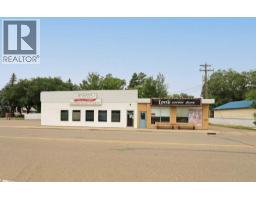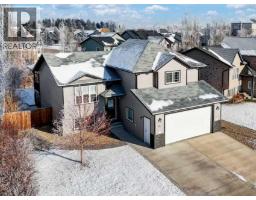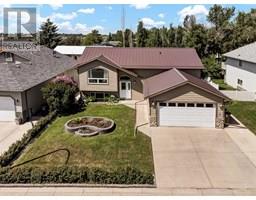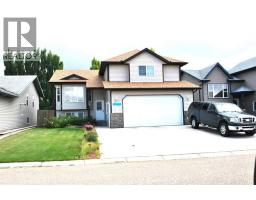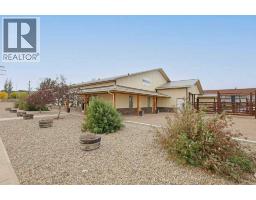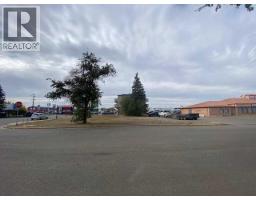90 Upland Road W Uplands, Brooks, Alberta, CA
Address: 90 Upland Road W, Brooks, Alberta
Summary Report Property
- MKT IDA2251110
- Building TypeHouse
- Property TypeSingle Family
- StatusBuy
- Added21 weeks ago
- Bedrooms4
- Bathrooms3
- Area1223 sq. ft.
- DirectionNo Data
- Added On25 Aug 2025
Property Overview
Welcome to this beautifully maintained bungalow in the desirable Uplands community of Brooks, Alberta. Offering over 1,200 sq ft of comfortable living space, this 4-bedroom, 3-bathroom home is designed to suit families and those seeking the ease of a main-floor lifestyle.The main level features a bright, open layout with a newly renovated ensuite in the primary suite, adding a touch of modern comfort. Two covered decks, one north-facing and one south-facing, provide the perfect spots to enjoy morning coffee or evening sunsets year-round.The fully finished basement is warm and inviting with in-floor heating, a cozy gas fireplace, and plenty of room to create additional bedrooms, a games area, or a home office.Outside, you’ll find a fully fenced and private yard complete with underground sprinklers, a paved fire pit area, and ample space for kids or pets to enjoy. A large attached two-car garage provides convenience and extra storage.Thoughtfully cared for and lightly lived in, this home offers both space and flexibility for a variety of lifestyles. With its prime location, generous layout, and quality updates, this Uplands bungalow is ready to welcome its next owners—whether you’re a growing family or someone looking to enjoy convenient single-level living with extra space for guests. (id:51532)
Tags
| Property Summary |
|---|
| Building |
|---|
| Land |
|---|
| Level | Rooms | Dimensions |
|---|---|---|
| Lower level | Bedroom | 10.50 Ft x 10.00 Ft |
| Bedroom | 10.50 Ft x 9.33 Ft | |
| Family room | 17.00 Ft x 23.50 Ft | |
| Furnace | 5.50 Ft x 11.00 Ft | |
| 4pc Bathroom | 5.00 Ft x 8.50 Ft | |
| Main level | Living room | 12.00 Ft x 4.33 Ft |
| Kitchen | 10.50 Ft x 12.25 Ft | |
| Dining room | 12.00 Ft x 10.50 Ft | |
| Primary Bedroom | 11.00 Ft x 14.00 Ft | |
| 3pc Bathroom | 8.58 Ft x 6.00 Ft | |
| Other | 5.50 Ft x 11.00 Ft | |
| 4pc Bathroom | 4.50 Ft x 8.50 Ft | |
| Bedroom | 10.50 Ft x 9.42 Ft | |
| Laundry room | 7.50 Ft x 5.00 Ft |
| Features | |||||
|---|---|---|---|---|---|
| Back lane | Closet Organizers | No Animal Home | |||
| No Smoking Home | Concrete | Attached Garage(2) | |||
| Refrigerator | Range - Electric | Dishwasher | |||
| Microwave Range Hood Combo | Washer & Dryer | Central air conditioning | |||






























