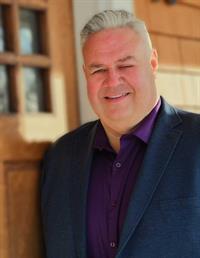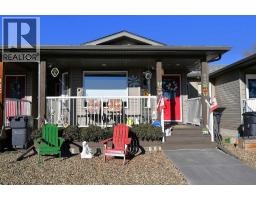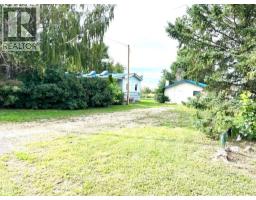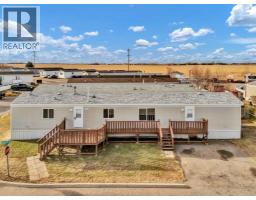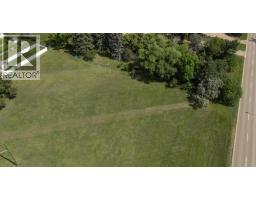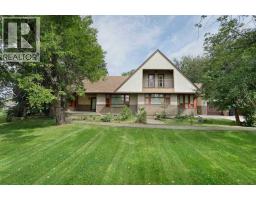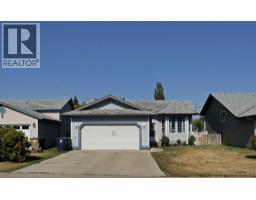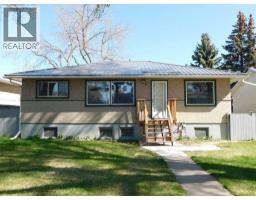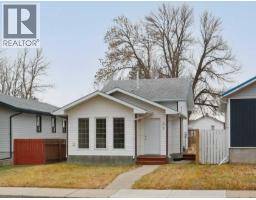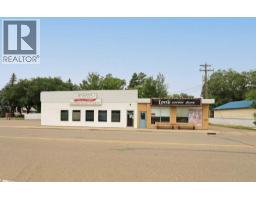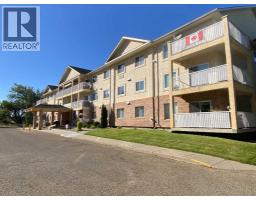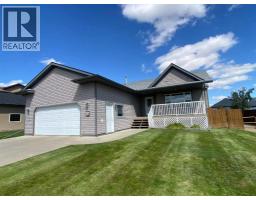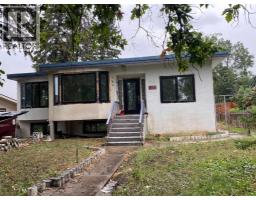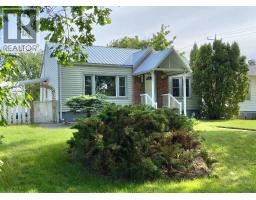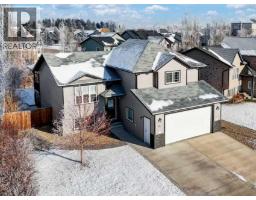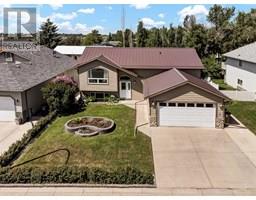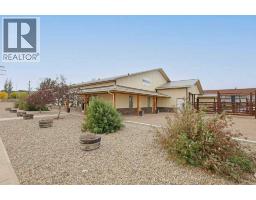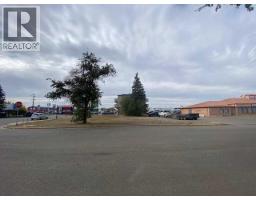164 upland Avenue Uplands, Brooks, Alberta, CA
Address: 164 upland Avenue, Brooks, Alberta
Summary Report Property
- MKT IDA2266822
- Building TypeHouse
- Property TypeSingle Family
- StatusBuy
- Added17 weeks ago
- Bedrooms4
- Bathrooms3
- Area1288 sq. ft.
- DirectionNo Data
- Added On29 Oct 2025
Property Overview
This stunning 2008 bi-level home seamlessly blends modern style with practical functionality. The open-concept main living area boasts vaulted ceilings, hardwood flooring, and a tile entrance, creating a sense of spaciousness. The kitchen shines with stainless steel appliances and newly updated granite countertops. The master retreat is a serene oasis, nestled above the garage with a walk-in closet and luxurious 4-piece ensuite bathroom. With four bedrooms and three 4-piece bathrooms, this home offers ample space for families. The finished basement adds significant value, providing an additional bedroom,and full bathroom. Modern conveniences include an on-demand hot water system and air conditioning. The expansive family room is perfect for a pool table, home gym, play area, or game room. Outside, enjoy the 24x24 heated garage, 20x13 back deck, and beautifully landscaped yard with mature fruit trees and convenient RV parking with back-lane access. (id:51532)
Tags
| Property Summary |
|---|
| Building |
|---|
| Land |
|---|
| Level | Rooms | Dimensions |
|---|---|---|
| Second level | Primary Bedroom | 15.50 Ft x 13.42 Ft |
| Other | 4.75 Ft x 5.17 Ft | |
| 4pc Bathroom | 4.75 Ft x 7.67 Ft | |
| Lower level | Bedroom | 11.17 Ft x 10.25 Ft |
| Family room | 32.50 Ft x 13.17 Ft | |
| 4pc Bathroom | 8.33 Ft x 5.17 Ft | |
| Main level | Living room | 11.42 Ft x 12.50 Ft |
| Other | 16.50 Ft x 21.33 Ft | |
| 4pc Bathroom | 7.67 Ft x 4.75 Ft | |
| Bedroom | 10.58 Ft x 8.75 Ft | |
| Bedroom | 10.25 Ft x 11.33 Ft |
| Features | |||||
|---|---|---|---|---|---|
| Back lane | Closet Organizers | Level | |||
| Gas BBQ Hookup | Concrete | Attached Garage(2) | |||
| Garage | Heated Garage | Street | |||
| Washer | Refrigerator | Dishwasher | |||
| Stove | Dryer | Microwave Range Hood Combo | |||
| Central air conditioning | |||||


















































