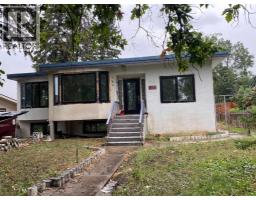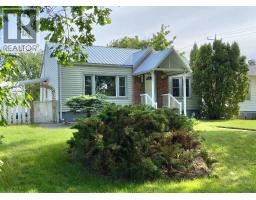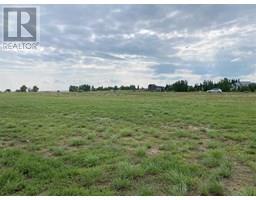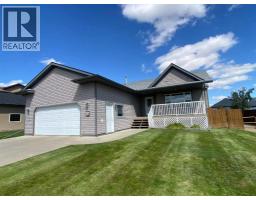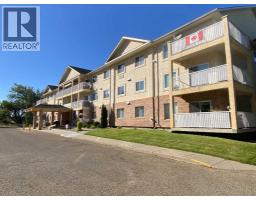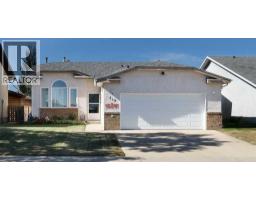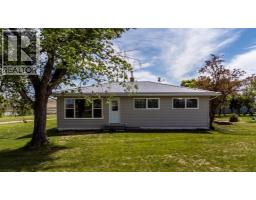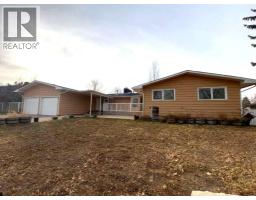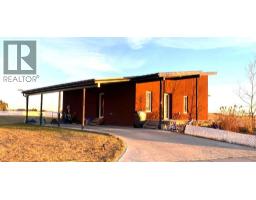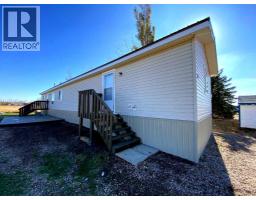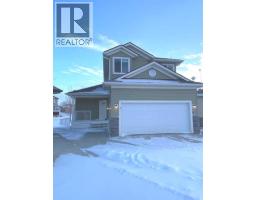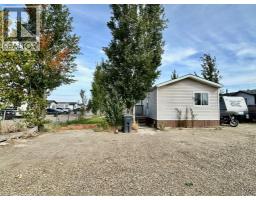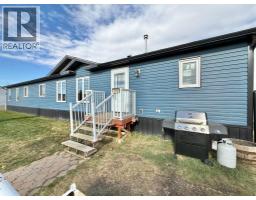124 1 Street, Duchess, Alberta, CA
Address: 124 1 Street, Duchess, Alberta
Summary Report Property
- MKT IDA2272303
- Building TypeHouse
- Property TypeSingle Family
- StatusBuy
- Added8 weeks ago
- Bedrooms3
- Bathrooms2
- Area1377 sq. ft.
- DirectionNo Data
- Added On24 Nov 2025
Property Overview
Step into a classic 1979 home in the welcoming community of Duchess, Alberta—where original charm meets thoughtful updates. Offering 1,350+ sq. ft. of comfortable main-floor living, this property features three well-sized bedrooms, two full bathrooms, and a bright, spacious kitchen and dining area perfect for gatherings and morning sun. A stone wood-burning fireplace anchors the living room and creates a warm, inviting focal point.Much of the home remains a time capsule of its era, yet key improvements add peace of mind, including modern front windows and a durable Nordstrom metal roof.The lower level is partially finished and ready for your ideas. With generous windows, ample open space, and rough-ins already in place for a future bathroom, this level could easily accommodate two additional bedrooms. Over half of the basement is finished and ready for a new owner to put it to good use. Outside, enjoy a side deck just off the kitchen, ideal for summer barbecues, along with a large yard offering plenty of room to play, garden, or unwind. A solid covered carport adds convenient sheltered parking.This property delivers character, space, and excellent potential—ready for its next chapter. Its also close to the school, Rec Center and Shopping. If your ready to turn to the next page of this 1970’s story, schedule a private showing today. (id:51532)
Tags
| Property Summary |
|---|
| Building |
|---|
| Land |
|---|
| Level | Rooms | Dimensions |
|---|---|---|
| Lower level | Furnace | 23.00 Ft x 23.00 Ft |
| Family room | 24.00 Ft x 23.00 Ft | |
| Main level | Primary Bedroom | 12.08 Ft x 14.00 Ft |
| 3pc Bathroom | 5.75 Ft x 5.75 Ft | |
| Bedroom | 8.58 Ft x 14.17 Ft | |
| Bedroom | 8.58 Ft x 8.75 Ft | |
| 4pc Bathroom | 6.33 Ft x 8.50 Ft | |
| Kitchen | 12.00 Ft x 17.92 Ft | |
| Dining room | 8.08 Ft x 12.00 Ft | |
| Living room | 12.00 Ft x 17.92 Ft |
| Features | |||||
|---|---|---|---|---|---|
| Back lane | PVC window | No neighbours behind | |||
| Closet Organizers | No Animal Home | No Smoking Home | |||
| Carport | Concrete | Other | |||
| Refrigerator | Stove | Window Coverings | |||
| Washer & Dryer | Walk-up | None | |||

























