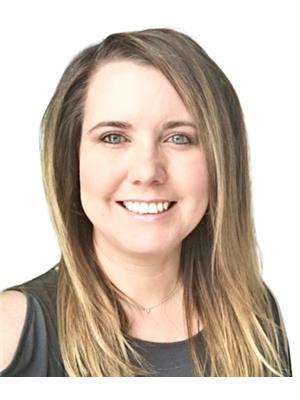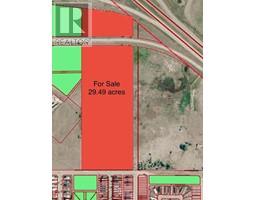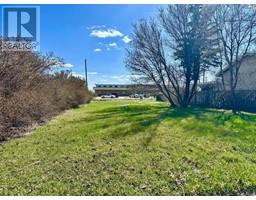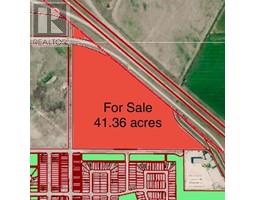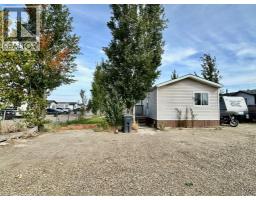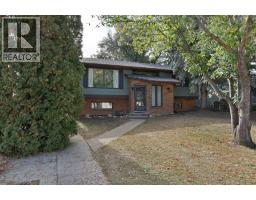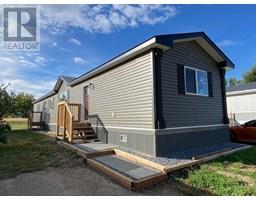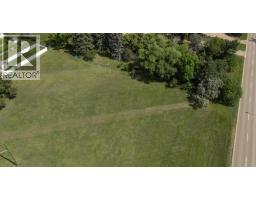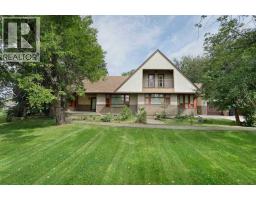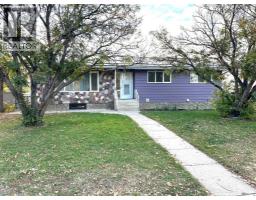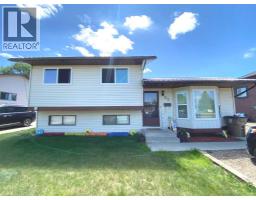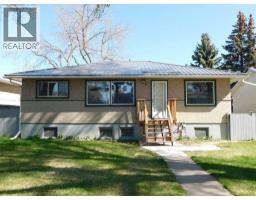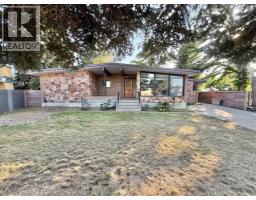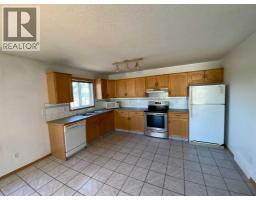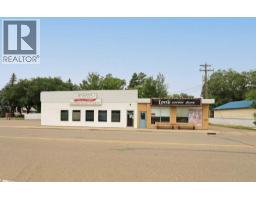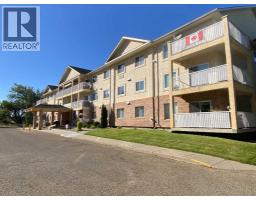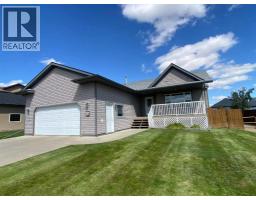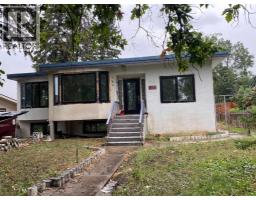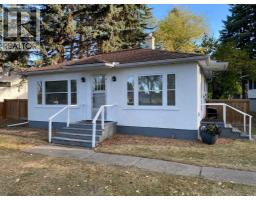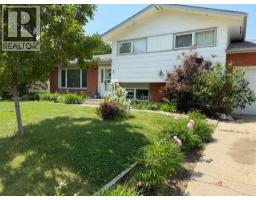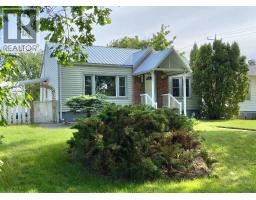43 Maple Drive Sunnylea, Brooks, Alberta, CA
Address: 43 Maple Drive, Brooks, Alberta
Summary Report Property
- MKT IDA2246936
- Building TypeMobile Home
- Property TypeSingle Family
- StatusBuy
- Added7 weeks ago
- Bedrooms3
- Bathrooms2
- Area1216 sq. ft.
- DirectionNo Data
- Added On23 Aug 2025
Property Overview
Affordable living with low down payments! Welcome to 43 Maple Drive. This spacious 3 bedroom, 2 bathroom modular home offers comfort, updates and an incredible lot! The primary bedroom features a walk-in closet and a full ensuite, while the open-concept main living area boasts updated laminate flooring and light paint throughout. The kitchen has tons of cabinetry and includes stainless steel appliances, plus a washer and dryer in the laundry room, complete with its own sink. Central air keeps the home comfortable year round. Shingles were replaced approximately 3 years ago.Outside, you’ll love the massive fenced lot backing onto a quiet field, perfect for privacy and relaxation. Enjoy the good sized deck, large & small sheds, dog house, and firepit for outdoor living. Two paved parking stalls in the front add convenience. Affordable living with a great outdoor space…this one is a must see! (id:51532)
Tags
| Property Summary |
|---|
| Building |
|---|
| Land |
|---|
| Level | Rooms | Dimensions |
|---|---|---|
| Main level | Living room | 15.50 Ft x 14.50 Ft |
| Eat in kitchen | 12.50 Ft x 14.50 Ft | |
| Primary Bedroom | 13.00 Ft x 14.50 Ft | |
| 4pc Bathroom | .00 Ft x .00 Ft | |
| Bedroom | 8.83 Ft x 9.50 Ft | |
| Bedroom | 9.83 Ft x 9.50 Ft | |
| 4pc Bathroom | .00 Ft x .00 Ft | |
| Laundry room | .00 Ft x .00 Ft |
| Features | |||||
|---|---|---|---|---|---|
| Parking Pad | Refrigerator | Dishwasher | |||
| Stove | Microwave Range Hood Combo | Washer & Dryer | |||
| Central air conditioning | |||||




























