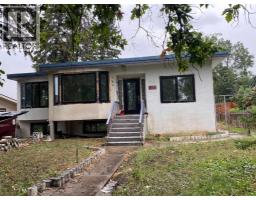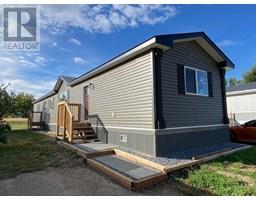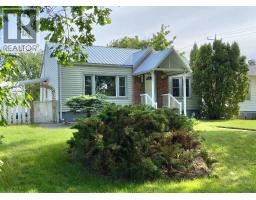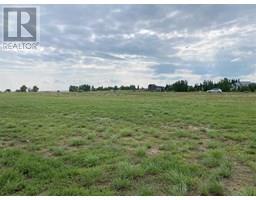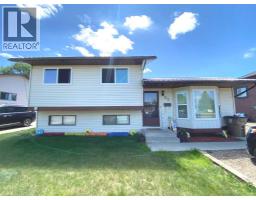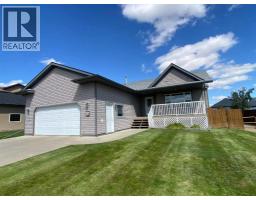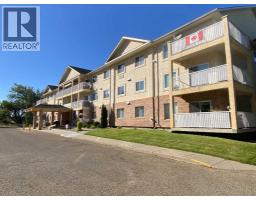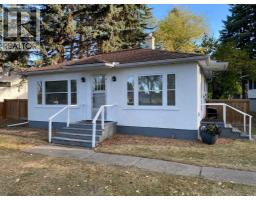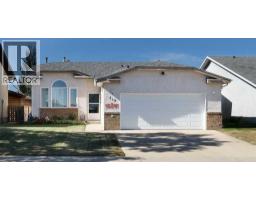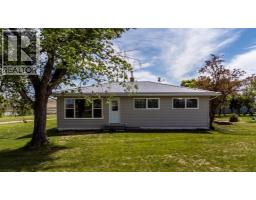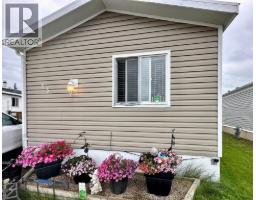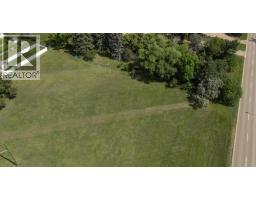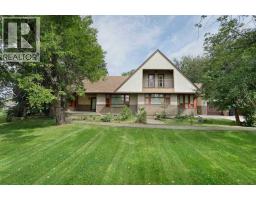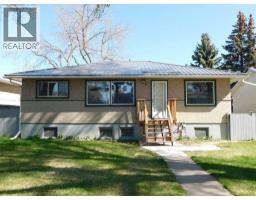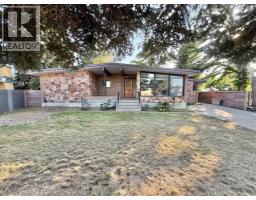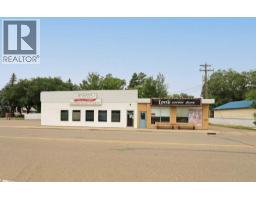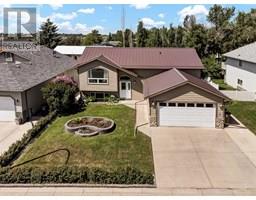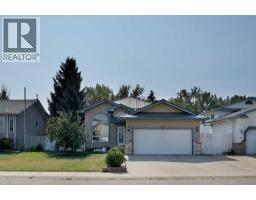1A, 104 Upland Trail W Uplands, Brooks, Alberta, CA
Address: 1A, 104 Upland Trail W, Brooks, Alberta
3 Beds2 Baths620 sqftStatus: Buy Views : 744
Price
$190,000
Summary Report Property
- MKT IDA2257095
- Building TypeRow / Townhouse
- Property TypeSingle Family
- StatusBuy
- Added1 days ago
- Bedrooms3
- Bathrooms2
- Area620 sq. ft.
- DirectionNo Data
- Added On07 Oct 2025
Property Overview
Welcome to this charming 620 sq. ft. bi-level condo offering three bedrooms and two full bathrooms. The well-designed layout features a spacious kitchen with plenty of room for cooking and entertaining, while the open living spaces create a bright and inviting atmosphere. This home is ready for your personal touch — add a splash of color or your favorite décor to make it uniquely yours. Perfect for first-time buyers or investors, this condo is an affordable opportunity to own a functional and versatile space. (id:51532)
Tags
| Property Summary |
|---|
Property Type
Single Family
Building Type
Row / Townhouse
Storeys
1
Square Footage
620 sqft
Community Name
Uplands
Subdivision Name
Uplands
Title
Condominium/Strata
Land Size
Unknown
Built in
2003
Parking Type
Parking Pad
| Building |
|---|
Bedrooms
Below Grade
3
Bathrooms
Total
3
Partial
1
Interior Features
Appliances Included
Refrigerator, Range - Electric, Dishwasher
Flooring
Carpeted, Ceramic Tile
Basement Type
Full (Finished)
Building Features
Features
Back lane, PVC window, Closet Organizers
Foundation Type
Poured Concrete
Style
Attached
Architecture Style
Bi-level
Construction Material
Wood frame
Square Footage
620 sqft
Total Finished Area
620 sqft
Heating & Cooling
Cooling
None
Heating Type
Forced air
Utilities
Utility Type
Electricity(Connected),Natural Gas(Connected),Telephone(Available),Sewer(Connected),Water(Connected)
Utility Sewer
Municipal sewage system
Water
Private Utility
Exterior Features
Exterior Finish
Vinyl siding
Maintenance or Condo Information
Maintenance Fees
$260 Monthly
Maintenance Fees Include
Common Area Maintenance, Insurance
Parking
Parking Type
Parking Pad
Total Parking Spaces
2
| Land |
|---|
Lot Features
Fencing
Not fenced
Other Property Information
Zoning Description
N/A
| Level | Rooms | Dimensions |
|---|---|---|
| Lower level | Primary Bedroom | 9.33 Ft x 11.67 Ft |
| Bedroom | 10.58 Ft x 9.50 Ft | |
| Bedroom | 9.00 Ft x 8.00 Ft | |
| Furnace | 9.50 Ft x 7.50 Ft | |
| 3pc Bathroom | 7.17 Ft x 5.58 Ft | |
| Main level | Other | 13.00 Ft x 17.00 Ft |
| Living room | 11.25 Ft x 16.50 Ft | |
| 2pc Bathroom | 5.50 Ft x 4.17 Ft | |
| Pantry | 9.25 Ft x 9.33 Ft |
| Features | |||||
|---|---|---|---|---|---|
| Back lane | PVC window | Closet Organizers | |||
| Parking Pad | Refrigerator | Range - Electric | |||
| Dishwasher | None | ||||













