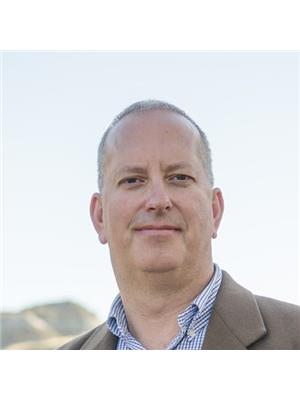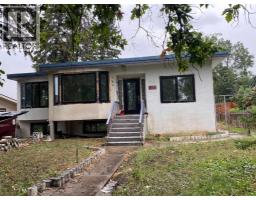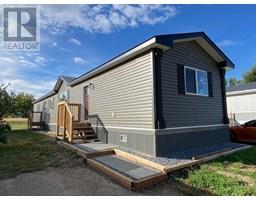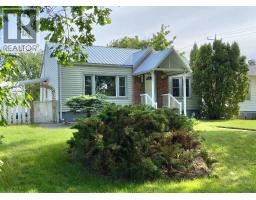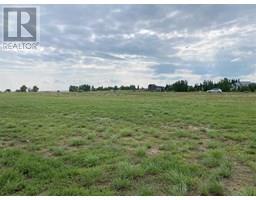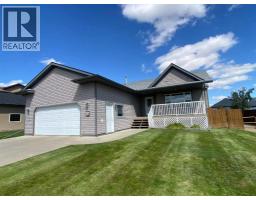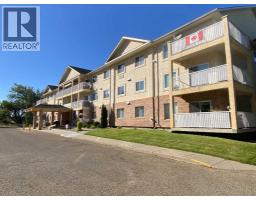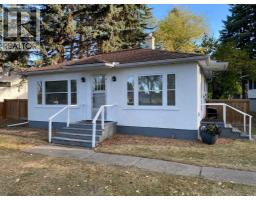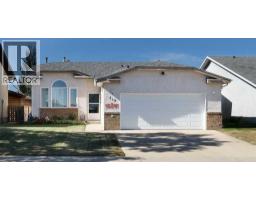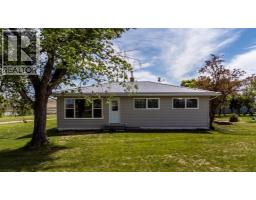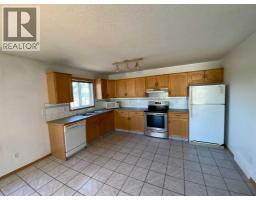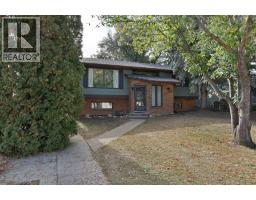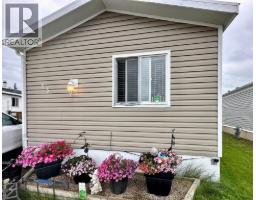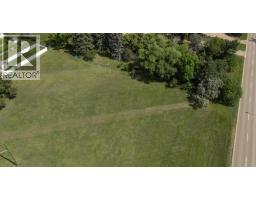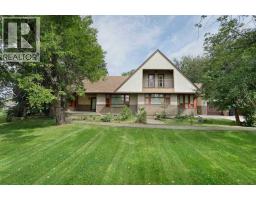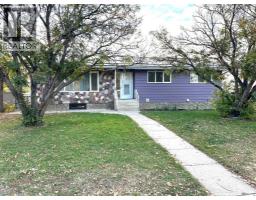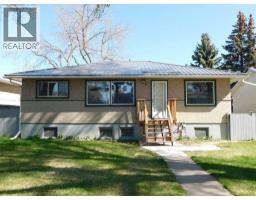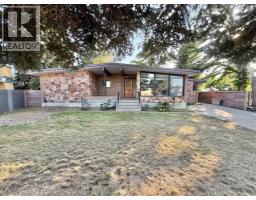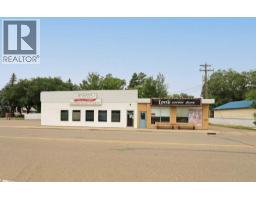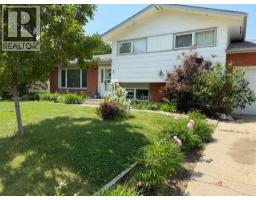99 Wildrose Avenue W Sunnylea, Brooks, Alberta, CA
Address: 99 Wildrose Avenue W, Brooks, Alberta
Summary Report Property
- MKT IDA2237888
- Building TypeHouse
- Property TypeSingle Family
- StatusBuy
- Added7 weeks ago
- Bedrooms3
- Bathrooms2
- Area1042 sq. ft.
- DirectionNo Data
- Added On22 Aug 2025
Property Overview
Charming 3-Level Split with Room to Grow – Move-In Ready!Welcome to this well-maintained three-level split home offering over 1,000 square feet of thoughtfully designed living space. Featuring three spacious bedrooms, two full bathrooms, and a finished lower level, this home is perfect for families, first-time buyers, or anyone seeking comfort and flexibility.The main floor boasts a bright and inviting living room, a functional kitchen with ample cabinetry, and a cozy dining area ideal for everyday living and entertaining. Upstairs, you’ll find three comfortable bedrooms and a full bathroom, offering a private retreat for the whole family.The finished lower level includes a second full bathroom, laundry area, and a spacious family room with excellent potential. With a simple upgrade, this space could easily accommodate a fourth bedroom—perfect for guests, a home office, or a growing household.This home has been updated with a durable metal roof and modern vinyl windows for energy efficiency and long-term peace of mind. Situated on a well-sized lot in a quiet, family-friendly neighborhood, this property offers both value and opportunity.Don’t miss your chance to own this versatile home—schedule your showing today! Short notice viewings available, quick possession welcome. (id:51532)
Tags
| Property Summary |
|---|
| Building |
|---|
| Land |
|---|
| Level | Rooms | Dimensions |
|---|---|---|
| Second level | Bedroom | 10.00 Ft x 13.00 Ft |
| Bedroom | 12.00 Ft x 10.00 Ft | |
| Bedroom | 10.00 Ft x 9.50 Ft | |
| 3pc Bathroom | 10.00 Ft x 5.50 Ft | |
| Lower level | Family room | 11.00 Ft x 19.00 Ft |
| 3pc Bathroom | 5.58 Ft x 6.58 Ft | |
| Laundry room | 11.50 Ft x 13.00 Ft | |
| Main level | Living room | 15.00 Ft x 15.00 Ft |
| Other | 17.50 Ft x 10.00 Ft |
| Features | |||||
|---|---|---|---|---|---|
| PVC window | Closet Organizers | Level | |||
| Exposed Aggregate | Other | Parking Pad | |||
| Refrigerator | Gas stove(s) | Dishwasher | |||
| Microwave Range Hood Combo | Washer & Dryer | None | |||



















