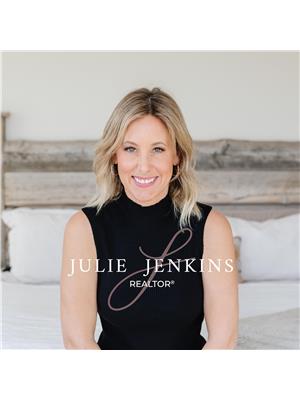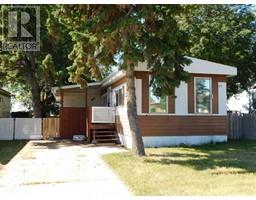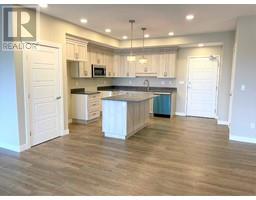172 Pleasant Park Road W Pleasant Park, Brooks, Alberta, CA
Address: 172 Pleasant Park Road W, Brooks, Alberta
Summary Report Property
- MKT IDA2132435
- Building TypeHouse
- Property TypeSingle Family
- StatusBuy
- Added2 weeks ago
- Bedrooms3
- Bathrooms2
- Area1189 sq. ft.
- DirectionNo Data
- Added On16 Jun 2024
Property Overview
Imagine yourself soaking in the prairie views, sunsets, the sounds of the birds and taking in your children's baseball game, all from the comfort and privacy of your own deck. Welcome to 172 Pleasant Park Road in Brooks, Alberta, where the list of perks is long! This ultra-clean 2 storey home has 3 bedrooms, 2 bathrooms and has been very well maintained and updated. The main floor has an exceptional open layout with the living room, kitchen and large dining area sharing this space well! The upper floor has the main bathroom, primary bedroom with a large walk in closet, as well as bedrooms 2 and 3 (one of which features the worlds greatest invention: a Murphy bed). The basement has been finished perfectly with vinyl plank flooring, bright natural light and leaves more than enough space for a 4th bedroom. A 4 piece bathroom, laundry/utility room and 2 storage rooms complete this package. The exterior portion of this property is absolutely awesome. From the storybook front porch, to the pergola covered deck, there are so many spaces here to enjoy. The back yard has substantial concrete walks and a small parking pad, garden boxes and a double, heated garage facing the alley and the beautiful west end park, playground and ball diamonds. As a sidenote, this home has Central A/C, 2020 updated appliances and 2020 hot water tank. (id:51532)
Tags
| Property Summary |
|---|
| Building |
|---|
| Land |
|---|
| Level | Rooms | Dimensions |
|---|---|---|
| Second level | Primary Bedroom | 14.50 Ft x 10.17 Ft |
| Bedroom | 9.42 Ft x 9.58 Ft | |
| Bedroom | 9.75 Ft x 10.00 Ft | |
| 4pc Bathroom | 8.42 Ft x 5.08 Ft | |
| Other | 8.25 Ft x 5.25 Ft | |
| Basement | Family room | 15.08 Ft x 11.33 Ft |
| Laundry room | 6.42 Ft x 11.50 Ft | |
| 4pc Bathroom | 5.08 Ft x 10.58 Ft | |
| Storage | 8.33 Ft x 4.50 Ft | |
| Main level | Other | 6.75 Ft x 4.92 Ft |
| Living room | 14.17 Ft x 11.75 Ft | |
| Dining room | 14.17 Ft x 12.17 Ft | |
| Kitchen | 8.92 Ft x 12.00 Ft |
| Features | |||||
|---|---|---|---|---|---|
| Back lane | PVC window | No neighbours behind | |||
| Closet Organizers | No Smoking Home | Detached Garage(2) | |||
| Garage | Heated Garage | Street | |||
| Parking Pad | Refrigerator | Water softener | |||
| Dishwasher | Stove | Microwave Range Hood Combo | |||
| Window Coverings | Washer & Dryer | Central air conditioning | |||


















































