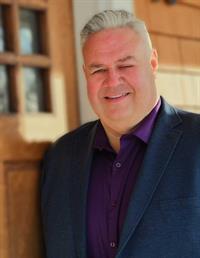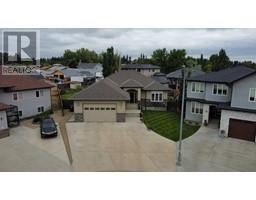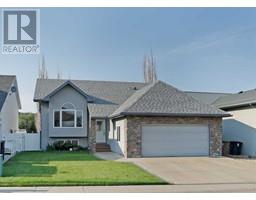37 Maple Drive West Drive Sunnylea, Brooks, Alberta, CA
Address: 37 Maple Drive West Drive, Brooks, Alberta
3 Beds2 Baths1216 sqftStatus: Buy Views : 995
Price
$120,679
Summary Report Property
- MKT IDA2145231
- Building TypeMobile Home
- Property TypeSingle Family
- StatusBuy
- Added20 weeks ago
- Bedrooms3
- Bathrooms2
- Area1216 sq. ft.
- DirectionNo Data
- Added On30 Jun 2024
Property Overview
Step into your very own affordable home at 37 Maple Drive in Brooks! Say goodbye to renting and hello to pride of ownership in this mobile home park. Take a look at this well-maintained space and imagine yourself as a homeowner. The open floor plan, upgraded flooring, and chef's kitchen with plenty of counter and cupboard space, are just a few highlights. With 3 bedrooms, 2 bathrooms, and a spacious laundry room, there's ample space for a small family. The primary bedroom features a walk-in closet and 4 piece ensuite with a relaxing oval-shaped soaker tub. Outside, a fully fenced yard offers added privacy and a place for the kids and pets to run and play. Start creating new memories in your new home sweet home today! (id:51532)
Tags
| Property Summary |
|---|
Property Type
Single Family
Building Type
Mobile Home
Storeys
1
Square Footage
1216 sqft
Community Name
Sunnylea
Subdivision Name
Sunnylea
Land Size
Mobile Home Pad (MHP)
Built in
2014
Parking Type
Other
| Building |
|---|
Bedrooms
Above Grade
3
Bathrooms
Total
3
Interior Features
Appliances Included
Washer, Refrigerator, Dishwasher, Stove, Dryer, Microwave Range Hood Combo
Flooring
Linoleum, Vinyl Plank
Building Features
Features
Closet Organizers, Level
Foundation Type
Piled, Pillars & Posts
Architecture Style
Mobile Home
Construction Material
Wood frame, Steel frame
Square Footage
1216 sqft
Total Finished Area
1216 sqft
Structures
None
Heating & Cooling
Cooling
None
Heating Type
Forced air
Exterior Features
Exterior Finish
Vinyl siding
Neighbourhood Features
Community Features
Golf Course Development, Lake Privileges, Fishing
Amenities Nearby
Golf Course, Park, Playground, Recreation Nearby
Parking
Parking Type
Other
Total Parking Spaces
2
| Land |
|---|
Lot Features
Fencing
Fence
| Level | Rooms | Dimensions |
|---|---|---|
| Main level | Primary Bedroom | 12.17 Ft x 14.58 Ft |
| 4pc Bathroom | 5.00 Ft x 9.25 Ft | |
| Other | 5.00 Ft x 5.00 Ft | |
| Laundry room | 6.58 Ft x 10.42 Ft | |
| Kitchen | 13.50 Ft x 14.58 Ft | |
| Living room | 13.42 Ft x 14.58 Ft | |
| Bedroom | 9.50 Ft x 8.00 Ft | |
| Bedroom | 11.33 Ft x 9.17 Ft | |
| 4pc Bathroom | 7.67 Ft x 5.00 Ft |
| Features | |||||
|---|---|---|---|---|---|
| Closet Organizers | Level | Other | |||
| Washer | Refrigerator | Dishwasher | |||
| Stove | Dryer | Microwave Range Hood Combo | |||
| None | |||||












































