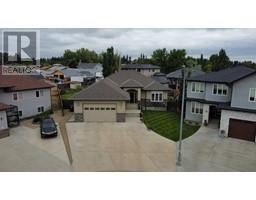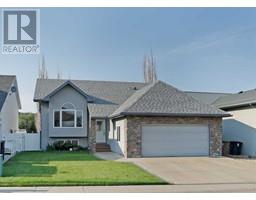17 Fairview Close E Fairview, Brooks, Alberta, CA
Address: 17 Fairview Close E, Brooks, Alberta
Summary Report Property
- MKT IDA2155129
- Building TypeHouse
- Property TypeSingle Family
- StatusBuy
- Added13 weeks ago
- Bedrooms5
- Bathrooms3
- Area1923 sq. ft.
- DirectionNo Data
- Added On21 Aug 2024
Property Overview
Immaculate custom Jenish-built 1992 home is the ultimate home to impress! Main floor laundry, 5 bedrooms (3 up, 2 down) and 3 bathrooms (4-piece upstairs, 3-piece downstairs) and 4-piece ensuite with jetted tub. The master bedroom is open and bright with a walk-in closet. The exquisite crystal Schonbek chandelier overlooks French doors that open to the bright, open living room and the formal dining room. This dining room features a second Schonbek Chandelier and is large enough for a large dining table with chairs, and your cherished antique cabinets. Indulge in a gourmet kitchen with Merillat oak cabinets, with under cabinet lighting, quartz countertops, and a custom beveled window above the touch tap sink. You will love these unique LG Cafe Distinct By Design white and brushed copper appliances that are less than a year old. The downstairs family room is also open concept with a large gas fireplace. The home also features a landscaped fenced yard with a waterfall pond, garden space, 2 sheds, a hard wall gazebo, a custom fence and mature trees. Revel in the zero-maintenance features this home has to offer: rubber driveway, composite front steps, cinder block and cement fence, composite decking, custom iron fence with gate and 50 year shingles, installed in 2014. ,The home is wired for Brooksnet. This home is ready for the family that appreciates the finer things, truly a masterpiece of luxury living! Book a showing today with your favorite Realtor and don’t miss the opportunity to put your own charm on this fantastic property. (id:51532)
Tags
| Property Summary |
|---|
| Building |
|---|
| Land |
|---|
| Level | Rooms | Dimensions |
|---|---|---|
| Lower level | Recreational, Games room | 33.42 Ft x 40.67 Ft |
| Bedroom | 11.33 Ft x 16.92 Ft | |
| Bedroom | 11.42 Ft x 17.00 Ft | |
| 3pc Bathroom | 7.92 Ft x 7.25 Ft | |
| Cold room | 8.00 Ft x 13.83 Ft | |
| Storage | 7.75 Ft x 7.33 Ft | |
| Storage | 3.67 Ft x 3.67 Ft | |
| Main level | Foyer | 12.92 Ft x 12.75 Ft |
| Family room | 13.33 Ft x 16.17 Ft | |
| Dining room | 6.00 Ft x 9.75 Ft | |
| Kitchen | 13.00 Ft x 12.08 Ft | |
| Breakfast | 13.00 Ft x 11.58 Ft | |
| Living room | 14.42 Ft x 20.25 Ft | |
| Primary Bedroom | 14.50 Ft x 12.00 Ft | |
| 4pc Bathroom | 6.00 Ft x 10.58 Ft | |
| Bedroom | 11.08 Ft x 10.92 Ft | |
| Bedroom | 11.08 Ft x 10.92 Ft | |
| 4pc Bathroom | 4.92 Ft x 9.00 Ft | |
| Laundry room | 6.08 Ft x 8.67 Ft |
| Features | |||||
|---|---|---|---|---|---|
| Cul-de-sac | Treed | Back lane | |||
| No neighbours behind | French door | Closet Organizers | |||
| No Smoking Home | Level | Attached Garage(2) | |||
| Other | Washer | Refrigerator | |||
| Range - Electric | Dishwasher | Dryer | |||
| Microwave | Hood Fan | Central air conditioning | |||


































































