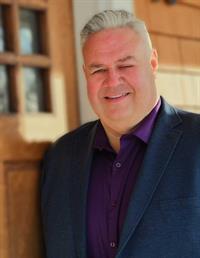710 5 Avenue, Bassano, Alberta, CA
Address: 710 5 Avenue, Bassano, Alberta
Summary Report Property
- MKT IDA2152827
- Building TypeHouse
- Property TypeSingle Family
- StatusBuy
- Added14 weeks ago
- Bedrooms2
- Bathrooms2
- Area1100 sq. ft.
- DirectionNo Data
- Added On14 Aug 2024
Property Overview
Charming 2-bedroom, 1.5-bathroom 2-story home with great curb appeal and a large fenced yard. The 1100 SQFT property features freshly painted interiors, with the primary bedroom upstairs featuring large his and hers closets and a roughed-in 4-piece ensuite. The main floor kitchen has plenty of cabinets and a bright kitchen window overlooking the backyard. This home includes an attached workshop and a separate entrance to the basement. The basement is unfinished but has a four-piece bath and ample room to frame in multiple bedrooms or use as a large rumpus room. A large laundry and utility room leads you through to the back separate entryway. The side deck is big enough to enjoy with company while barbequing or enjoying your morning coffee. This home also has a durable metal roof, a very large fenced yard with mature trees and a shed. Enjoy the convenience of off-street and RV parking, with access to the back lane. If you are seeking a cozy, affordable home with ample space and versatile living areas, this home may be within your budget. Bassano has all the amenities of larger centers including a bank, grocery store, retirement home, library, K-12 school, and a recreation center with an outdoor pool. Bassano has some great restaurants and a large grocery store- so you don't have to travel to get groceries. If you're looking for small town living - don’t miss out on this opportunity in the heart of Bassano it is a great choice to call home. Book a showing today with your favorite realtor and don’t miss the opportunity to put your own charm on this fantastic property. (id:51532)
Tags
| Property Summary |
|---|
| Building |
|---|
| Land |
|---|
| Level | Rooms | Dimensions |
|---|---|---|
| Second level | Primary Bedroom | 9.67 Ft x 12.67 Ft |
| Lower level | 4pc Bathroom | 9.33 Ft x 4.75 Ft |
| Main level | Living room | 15.50 Ft x 12.75 Ft |
| Other | 30.50 Ft x 16.50 Ft | |
| Bedroom | 9.67 Ft x 9.17 Ft | |
| 2pc Bathroom | 4.75 Ft x 8.00 Ft |
| Features | |||||
|---|---|---|---|---|---|
| Back lane | Level | Gravel | |||
| Other | Washer | Refrigerator | |||
| Stove | Dryer | None | |||




































