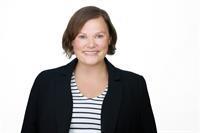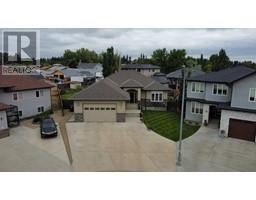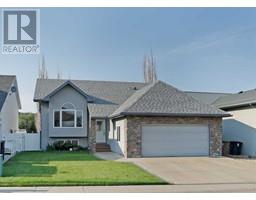35 Greenbrook Way Greenbrook, Brooks, Alberta, CA
Address: 35 Greenbrook Way, Brooks, Alberta
Summary Report Property
- MKT IDA2159581
- Building TypeHouse
- Property TypeSingle Family
- StatusBuy
- Added13 weeks ago
- Bedrooms4
- Bathrooms2
- Area1514 sq. ft.
- DirectionNo Data
- Added On22 Aug 2024
Property Overview
SIZEABLE OPPORTUNITY! If you are looking for a great floorplan & big square footage to optimize with your personal style & space for your family, this home fits the bill. Exterior is in great shape with upgraded vinyl windows, maintenance free vinyl siding, fascia, soffits, eavestrough & 35 yr rubber / ceramic shingles. You will need to buy more furniture to fit in this huge living room with attractive brick fireplace & skylights. The kitchen & dining room lay out is wonderful & offers more cabinet space & counter work area than you'll find anywhere else. Primary bdrm has handy pass through to main bath & across the hall is another extra large bdrm which could be converted back to 2 bedrooms. Fully developed basement has large family room with fireplace & just installed plush carpet. Two more bedrooms & cedar lined bathroom with newly tiled shower & full sized hot tub to unwind without having to step outside your house. Newer high efficiency furnace. Double heated garage has modern, insulated garage door. Fenced, private yard & extra long front driveway for RV parking. Recent upgrades include skylights resealed, paint, carpet, kitchen island top, newer laminate flooring & more. This home can be a blank canvas for your ideas & has the size to really make the investment of your sweat equity pay off. Come take a look in person, you need to see this house to appreciate the generous room sizes & layout! (id:51532)
Tags
| Property Summary |
|---|
| Building |
|---|
| Land |
|---|
| Level | Rooms | Dimensions |
|---|---|---|
| Basement | Bedroom | 12.83 Ft x 10.83 Ft |
| Bedroom | 12.83 Ft x 10.00 Ft | |
| 3pc Bathroom | .00 Ft x .00 Ft | |
| Laundry room | .00 Ft x .00 Ft | |
| Family room | 14.67 Ft x 19.75 Ft | |
| Main level | Living room | 14.83 Ft x 20.67 Ft |
| Kitchen | 12.33 Ft x 15.00 Ft | |
| 4pc Bathroom | .00 Ft x .00 Ft | |
| Bedroom | 13.92 Ft x 13.17 Ft | |
| Primary Bedroom | 10.58 Ft x 18.17 Ft |
| Features | |||||
|---|---|---|---|---|---|
| Detached Garage(2) | Dishwasher | Stove | |||
| Washer & Dryer | Central air conditioning | ||||













































