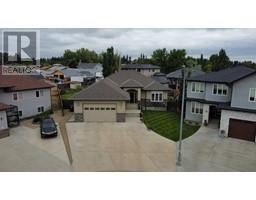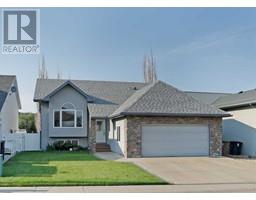16 Maple Drive Sunnylea, Brooks, Alberta, CA
Address: 16 Maple Drive, Brooks, Alberta
Summary Report Property
- MKT IDA2156343
- Building TypeMobile Home
- Property TypeSingle Family
- StatusBuy
- Added13 weeks ago
- Bedrooms3
- Bathrooms2
- Area1220 sq. ft.
- DirectionNo Data
- Added On18 Aug 2024
Property Overview
Step into your new home at 16 Maple Drive in Brooks, AB, located in the welcoming Wildrose Estates. This affordable option is perfect for those looking to transition from renting to homeownership. This home features an open floor plan with upgraded vinyl flooring, creating a cozy and functional space for your family. The kitchen, complete with a pantry, offers just the right amount of room for meal prep and storage.With three bedrooms and two bathrooms, this home provides plenty of space for the family. The primary bedroom stands out with His and Hers closets and a 4-piece ensuite that includes a relaxing oval-shaped soaker tub.The outdoor area is fully fenced, offering privacy and security. It includes two sheds and a large deck with patio doors just off the primary bedroom, perfect access to a great space for outdoor living. Recent improvements include a new roof, eavestroughs, hot water tank, flooring, skins and toilets in the bathrooms. Added closets in every room and front entry. The installation of a new chimney ensures that the heating system operates efficiently and safely, enhancing the overall functionality of the home.This home is not just a place to live; it's where you can start creating new memories today! Call today to see for yourself! (id:51532)
Tags
| Property Summary |
|---|
| Building |
|---|
| Land |
|---|
| Level | Rooms | Dimensions |
|---|---|---|
| Main level | 4pc Bathroom | 8.83 Ft x 5.25 Ft |
| 4pc Bathroom | 8.08 Ft x 7.92 Ft | |
| Bedroom | 12.33 Ft x 9.25 Ft | |
| Bedroom | 9.00 Ft x 8.67 Ft | |
| Other | 14.75 Ft x 16.17 Ft | |
| Laundry room | 6.08 Ft x 10.33 Ft | |
| Living room | 14.75 Ft x 14.92 Ft | |
| Primary Bedroom | 12.17 Ft x 11.33 Ft |
| Features | |||||
|---|---|---|---|---|---|
| Parking Pad | Refrigerator | Window/Sleeve Air Conditioner | |||
| Dishwasher | Stove | Microwave | |||
| Washer/Dryer Stack-Up | |||||










































