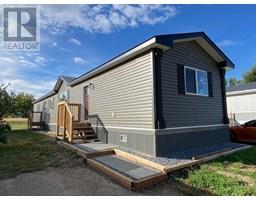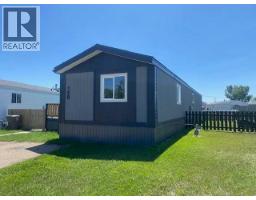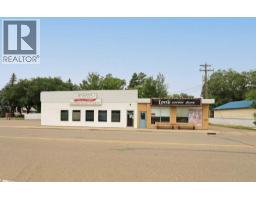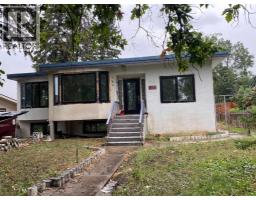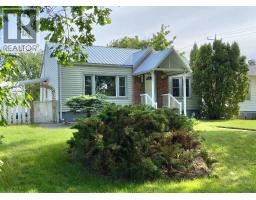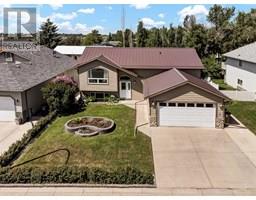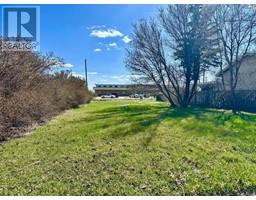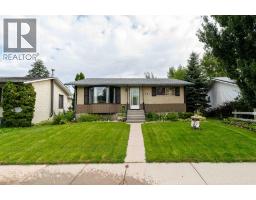315 6 Street W West End, Brooks, Alberta, CA
Address: 315 6 Street W, Brooks, Alberta
Summary Report Property
- MKT IDA2233755
- Building TypeHouse
- Property TypeSingle Family
- StatusBuy
- Added1 days ago
- Bedrooms4
- Bathrooms2
- Area1228 sq. ft.
- DirectionNo Data
- Added On15 Aug 2025
Property Overview
PRIDE OF OWNERSHIP SHINES THROUGH... Lets take a tour of the Fabulous Home. Starting at the front entry that is open to the Large Formal Living Room, next is the formal Dining Room perfect for family gatherings. The Chef in the family is sure to appreciate this large open kitchen with plenty of cupboard and counter space. Down the hall there are 3 good sized bedrooms and a 4 piece washroom. Down stairs you will find a large family room perfect to Family movie night, a Huge bedroom, on to the next room perfect for a gym or craft room. Large laundry room and a 3 piece washroom. Outside to the back yard where you are sure to appreciate this unique sun shade over the patio. there is also a garden spot and shade trees. Call your favorite agent today to make arrangements for a viewing. (id:51532)
Tags
| Property Summary |
|---|
| Building |
|---|
| Land |
|---|
| Level | Rooms | Dimensions |
|---|---|---|
| Lower level | 3pc Bathroom | 10.50 Ft x 7.08 Ft |
| Bedroom | 12.75 Ft x 20.25 Ft | |
| Exercise room | 10.83 Ft x 15.25 Ft | |
| Laundry room | 12.75 Ft x 10.25 Ft | |
| Recreational, Games room | 14.00 Ft x 22.17 Ft | |
| Main level | 4pc Bathroom | 12.00 Ft x 7.00 Ft |
| Bedroom | 12.58 Ft x 10.58 Ft | |
| Bedroom | 12.00 Ft x 11.08 Ft | |
| Dining room | 2.33 Ft x 8.42 Ft | |
| Kitchen | 12.00 Ft x 12.33 Ft | |
| Living room | 13.00 Ft x 15.92 Ft | |
| Primary Bedroom | 12.67 Ft x 12.42 Ft |
| Features | |||||
|---|---|---|---|---|---|
| See remarks | Back lane | Concrete | |||
| Attached Garage(1) | Refrigerator | Dishwasher | |||
| Stove | Central air conditioning | ||||

















































