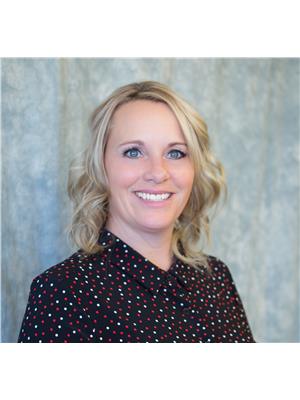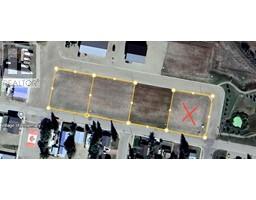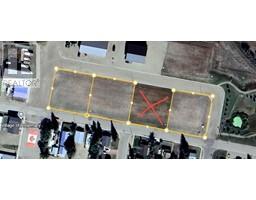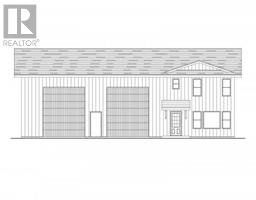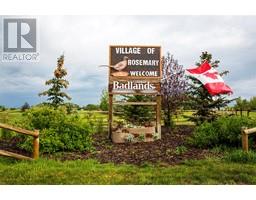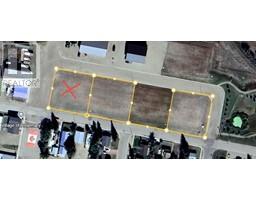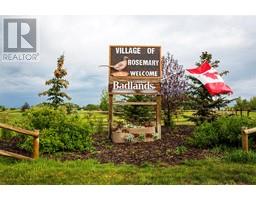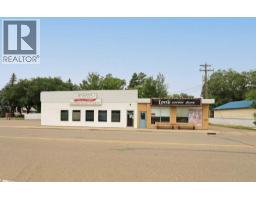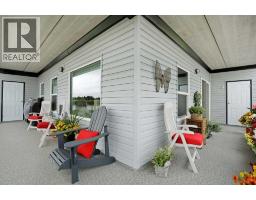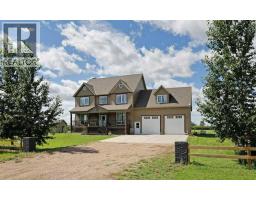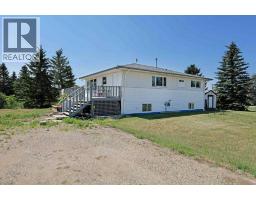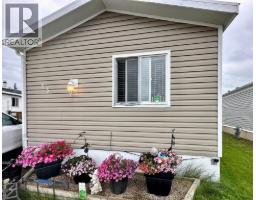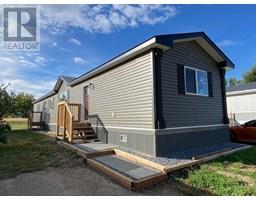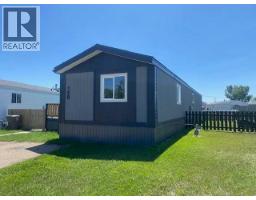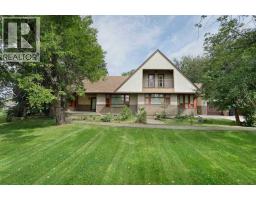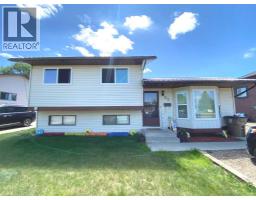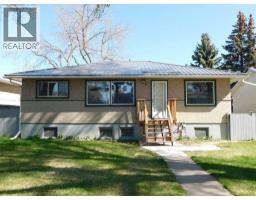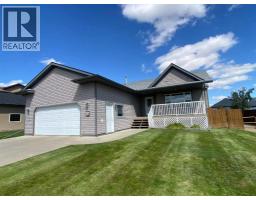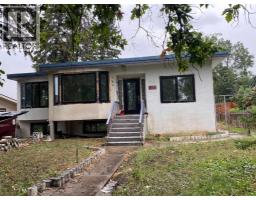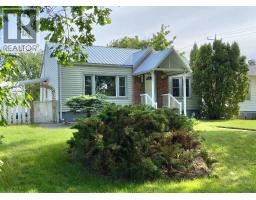11 Lakeview Crescent E Lakewood, Brooks, Alberta, CA
Address: 11 Lakeview Crescent E, Brooks, Alberta
Summary Report Property
- MKT IDA2230473
- Building TypeHouse
- Property TypeSingle Family
- StatusBuy
- Added6 weeks ago
- Bedrooms5
- Bathrooms3
- Area1733 sq. ft.
- DirectionNo Data
- Added On27 Jul 2025
Property Overview
A sweet escape! This sprawling bungalow has a nicely landscaped private back yard. Accented with a pond, deck, gazebo, firepit, storage and for easy maintanence; underground sprinklers in the back and front. Situated in a quiet crescent, truly a prime location. Enjoy the peacful setting of the sunroom, that looks onto the back yard and a convenient deck for gatherings and BBQ's. A 2 piece bath is accessible from the sunroom, primary bedroom and the back door! Have you been looking for large bedrooms; this one is the winner! All 5 bedrooms are plentiful! A user friendly kitchen, with loads of cupboards and newer appliances. The laundry area has a handy amount of folding space and storage space. Lets not forget the rec room, with all new flooing in the basement, a huge bathroom (amazing soaker tub), fireplace and room for all the family! The exterior of this home is built to last, both the house and garage are brick facing. Be sure to take note of the fantastic 24' x 40' heated garage and work shop. This home also offers Central Air conditioning, loads of storage, bright large windows, and is impressively well built structurally. Please be sure to check out the virual tour that is offered to get a look at the entire home! Call your Real Estate professional to book a showing. (id:51532)
Tags
| Property Summary |
|---|
| Building |
|---|
| Land |
|---|
| Level | Rooms | Dimensions |
|---|---|---|
| Basement | 4pc Bathroom | 11.08 Ft x 12.83 Ft |
| Bedroom | 15.67 Ft x 10.67 Ft | |
| Bedroom | 16.42 Ft x 13.83 Ft | |
| Family room | 28.50 Ft x 23.83 Ft | |
| Furnace | 7.75 Ft x 11.25 Ft | |
| Main level | 2pc Bathroom | 2.50 Ft x 7.42 Ft |
| 4pc Bathroom | 8.17 Ft x 4.92 Ft | |
| Bedroom | 12.25 Ft x 15.00 Ft | |
| Bedroom | 10.25 Ft x 9.00 Ft | |
| Kitchen | 18.17 Ft x 12.92 Ft | |
| Living room | 20.92 Ft x 12.42 Ft | |
| Primary Bedroom | 10.92 Ft x 17.67 Ft | |
| Sunroom | 17.92 Ft x 23.00 Ft | |
| Foyer | 9.75 Ft x 10.50 Ft |
| Features | |||||
|---|---|---|---|---|---|
| Gazebo | Detached Garage(2) | Other | |||
| Parking Pad | Washer | Refrigerator | |||
| Dishwasher | Stove | Dryer | |||
| Microwave Range Hood Combo | Central air conditioning | ||||
















































