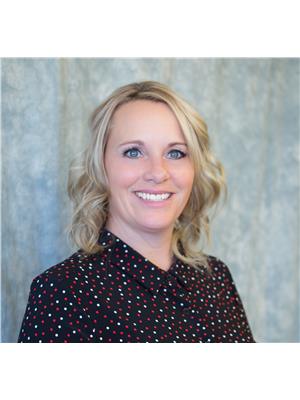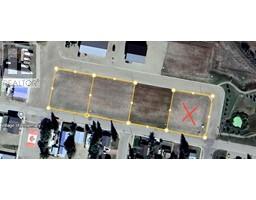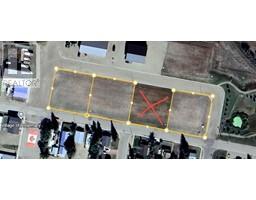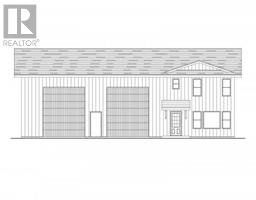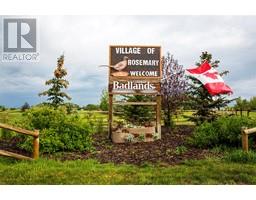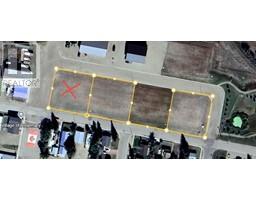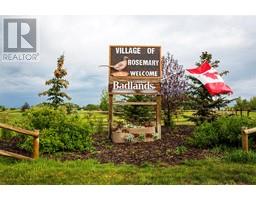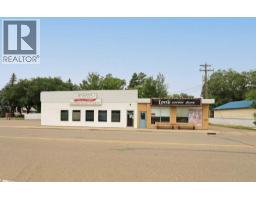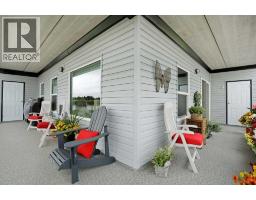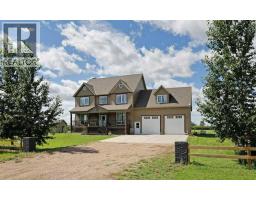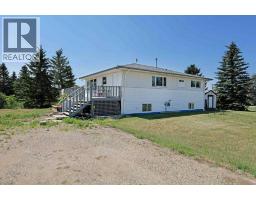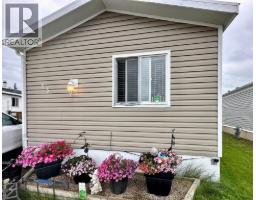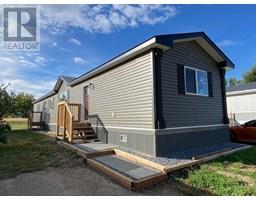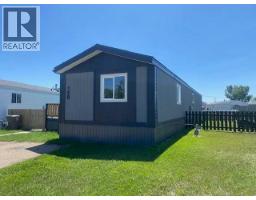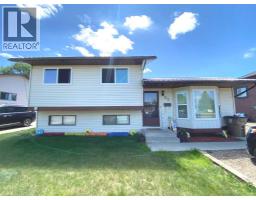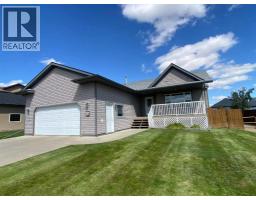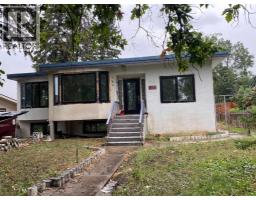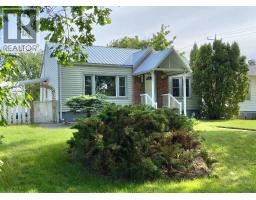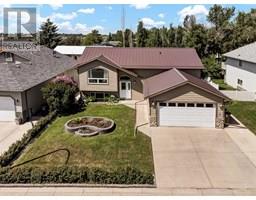75 Upland Road W Uplands, Brooks, Alberta, CA
Address: 75 Upland Road W, Brooks, Alberta
Summary Report Property
- MKT IDA2251054
- Building TypeHouse
- Property TypeSingle Family
- StatusBuy
- Added3 days ago
- Bedrooms5
- Bathrooms3
- Area1203 sq. ft.
- DirectionNo Data
- Added On24 Aug 2025
Property Overview
Here it is, your new home, with all the boxes checked! A pleasant Bi-level home with 5 bedrooms, 3 full bathrooms and rough-in for a sink in the recreation room! On the main floor there is a welcoming living room, kitchen and dinette with easy access to the back yard off the tiered deck, 3 comfortably sized bedrooms, 4 piece bathroom and a 4 piece ensuite bathroom. The lower level offers a very spacious recreational room, cozy carpet, large windows, 2 additional bedrooms, 3 piece bathroom and extra storage. There is Central Air conditioning, brand new shingles, fenced yard (new) and a great location. Uplands school is walking distance and there is a playground just down the block. Convenient access to shopping and restaurants. Be sure to check out the virtual tour offered. If you would like to view this property, please contact your Real Estate professional to make arrangements . (id:51532)
Tags
| Property Summary |
|---|
| Building |
|---|
| Land |
|---|
| Level | Rooms | Dimensions |
|---|---|---|
| Basement | 3pc Bathroom | 5.75 Ft x 8.08 Ft |
| Bedroom | 9.08 Ft x 8.92 Ft | |
| Bedroom | 12.08 Ft x 9.75 Ft | |
| Recreational, Games room | 24.00 Ft x 34.67 Ft | |
| Main level | 4pc Bathroom | 4.92 Ft x 7.75 Ft |
| 4pc Bathroom | 4.92 Ft x 7.75 Ft | |
| Bedroom | 9.83 Ft x 8.92 Ft | |
| Bedroom | 10.42 Ft x 11.42 Ft | |
| Other | 11.58 Ft x 6.33 Ft | |
| Kitchen | 11.58 Ft x 13.50 Ft | |
| Living room | 16.75 Ft x 18.25 Ft | |
| Primary Bedroom | 13.25 Ft x 12.25 Ft | |
| Furnace | 9.50 Ft x 10.83 Ft |
| Features | |||||
|---|---|---|---|---|---|
| Back lane | PVC window | No Animal Home | |||
| No Smoking Home | Attached Garage(2) | Parking Pad | |||
| Refrigerator | Dishwasher | Stove | |||
| Washer & Dryer | Central air conditioning | ||||









































